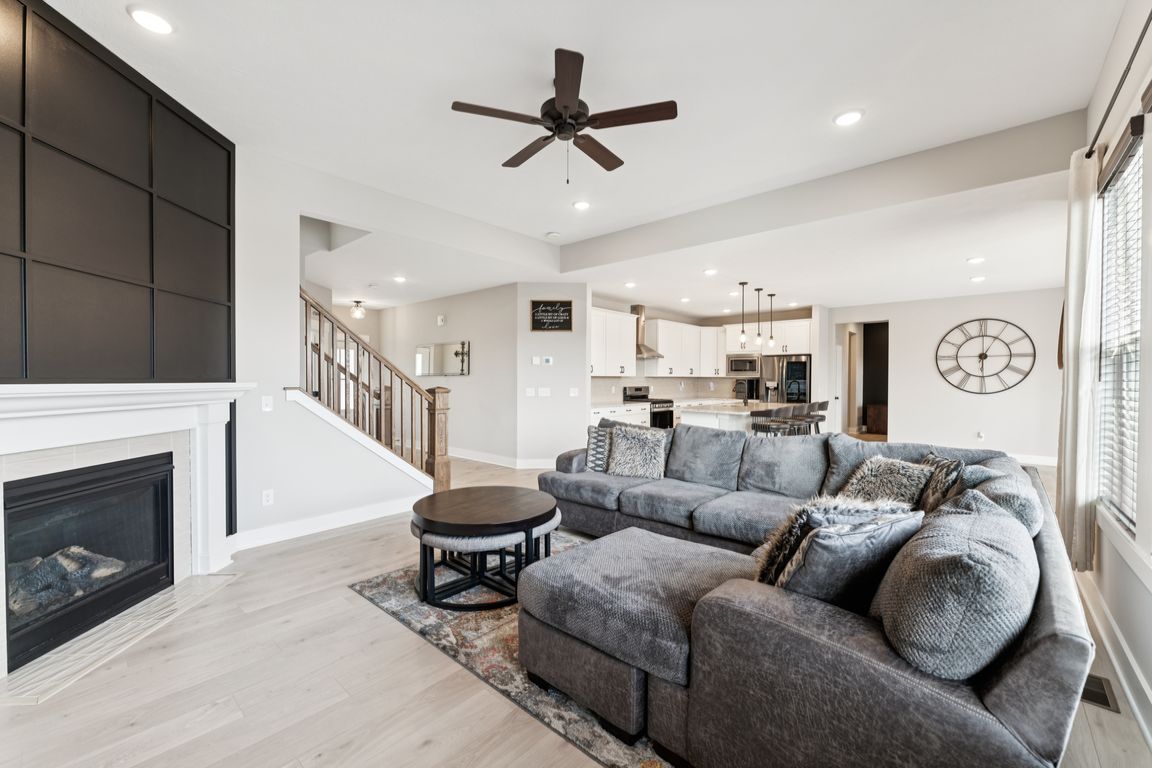
Under contract
$779,000
5beds
6,338sqft
8809 Leatherleaf Dr, Columbia Station, OH 44028
5beds
6,338sqft
Single family residence
Built in 2023
9,247 sqft
3 Garage spaces
$123 price/sqft
$363 annually HOA fee
What's special
Gas fireplaceInground trampolineOpen floor planFully equipped gymOutdoor kitchenHot tubMaster suite
Step into luxury with this show-stopping Columbia Station estate—where every detail screams style and comfort. Boasting 4 spacious bedrooms and 4 sleek bathrooms, this home dazzles with an open floor plan, a grand great room with gas fireplace, and a chef’s dream eat-in kitchen featuring a massive pantry. The master suite ...
- 28 days |
- 1,296 |
- 55 |
Source: MLS Now,MLS#: 5158547Originating MLS: Medina County Board of REALTORS
Travel times
Living Room
Kitchen
Primary Bedroom
Zillow last checked: 8 hours ago
Listing updated: October 13, 2025 at 07:33am
Listed by:
Maureen Cottrell 216-224-7560 maureencottrell@howardhanna.com,
Howard Hanna
Source: MLS Now,MLS#: 5158547Originating MLS: Medina County Board of REALTORS
Facts & features
Interior
Bedrooms & bathrooms
- Bedrooms: 5
- Bathrooms: 4
- Full bathrooms: 2
- 1/2 bathrooms: 2
- Main level bathrooms: 1
Primary bedroom
- Description: Flooring: Carpet
- Features: Walk-In Closet(s), Window Treatments
- Level: Second
- Dimensions: 16 x 16
Bedroom
- Description: Flooring: Carpet
- Features: Window Treatments
- Level: Second
- Dimensions: 12 x 12
Bedroom
- Description: Flooring: Carpet
- Features: Window Treatments
- Level: Second
- Dimensions: 11 x 13
Bedroom
- Description: Flooring: Laminate
- Level: Second
- Dimensions: 11 x 11
Bedroom
- Level: Basement
- Dimensions: 15 x 15
Dining room
- Level: First
- Dimensions: 16 x 10
Eat in kitchen
- Description: Flooring: Wood
- Features: Breakfast Bar, Granite Counters
- Level: First
- Dimensions: 16 x 10
Family room
- Description: Flooring: Wood
- Features: Fireplace, Track Lighting, Window Treatments
- Level: First
- Dimensions: 19 x 15
Gym
- Description: Fully Equipped Gym,Flooring: Laminate
- Level: Basement
- Dimensions: 12 x 14
Library
- Description: Flooring: Wood
- Level: First
- Dimensions: 12 x 11
Media room
- Description: Fully Equipped Theater,Flooring: Carpet
- Features: Built-in Features, High Ceilings, Sound System, Wired for Data, Wired for Sound, Window Treatments
- Level: Second
- Dimensions: 16 x 15
Recreation
- Description: Flooring: Laminate
- Features: Track Lighting
- Level: Basement
- Dimensions: 37 x 16
Heating
- Forced Air, Fireplace(s), Gas
Cooling
- Central Air, Ceiling Fan(s)
Appliances
- Included: Dryer, Dishwasher, Microwave, Range, Refrigerator, Washer
- Laundry: Laundry Room, Upper Level
Features
- Breakfast Bar, Built-in Features, Ceiling Fan(s), Double Vanity, Entrance Foyer, Eat-in Kitchen, Granite Counters, High Ceilings, His and Hers Closets, Kitchen Island, Multiple Closets, Open Floorplan, Pantry, Sound System, Track Lighting, Wired for Data, Walk-In Closet(s), Wired for Sound
- Windows: Window Treatments
- Basement: Full,Finished,Walk-Up Access,Sump Pump
- Number of fireplaces: 1
- Fireplace features: Gas Log, Great Room, Outside, Gas
Interior area
- Total structure area: 6,338
- Total interior livable area: 6,338 sqft
- Finished area above ground: 3,169
- Finished area below ground: 3,169
Video & virtual tour
Property
Parking
- Parking features: Driveway, Garage Faces Front, Garage, Golf Cart Garage, Garage Door Opener
- Garage spaces: 3
Features
- Levels: Three Or More
- Stories: 3
- Patio & porch: Patio, Terrace
- Exterior features: Built-in Barbecue, Barbecue, Gas Grill, Sprinkler/Irrigation, Lighting, Outdoor Kitchen, Playground, Permeable Paving, Private Yard, Fire Pit
- Has spa: Yes
- Spa features: Hot Tub
- Fencing: Back Yard,Privacy,Wood
- Has view: Yes
- View description: Neighborhood
Lot
- Size: 9,247.79 Square Feet
- Dimensions: 66 x 140
- Features: < 1/2 Acre, Back Yard, Cul-De-Sac, Sprinklers In Front, Landscaped, Private, Paved, See Remarks
Details
- Additional structures: Outdoor Kitchen, Pergola
- Parcel number: 1200001000090
- Special conditions: Standard
Construction
Type & style
- Home type: SingleFamily
- Architectural style: Colonial
- Property subtype: Single Family Residence
Materials
- Vinyl Siding
- Foundation: Concrete Perimeter
- Roof: Asphalt,Fiberglass
Condition
- Updated/Remodeled
- Year built: 2023
Details
- Builder name: Drees
- Warranty included: Yes
Utilities & green energy
- Sewer: Public Sewer
- Water: Public
Community & HOA
Community
- Subdivision: Red Fern Trails Sub 2
HOA
- Has HOA: Yes
- Services included: Common Area Maintenance, Trash
- HOA fee: $363 annually
- HOA name: Redfern Trails
Location
- Region: Columbia Station
Financial & listing details
- Price per square foot: $123/sqft
- Tax assessed value: $514,990
- Annual tax amount: $8,158
- Date on market: 9/22/2025
- Listing agreement: Exclusive Right To Sell
- Listing terms: Cash,Conventional,FHA,VA Loan