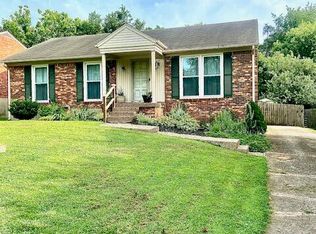Welcome to this charming, updated home in desirable J-town. As you enter the front door you are greeted by a large living room (with hardwood floors) that leads into a beautifully remodeled dining area and kitchen. Dining area has wainscoted walls and new lighting. Kitchen has been totally remodeled with quartz countertops, white cabinets, new sink, ceramic tile flooring and new stainless steel appliances. Cozy family room with wood burning fireplace and built in bookcases. New sliding glass door leads out to patio and fenced in backyard that backs up to common area. Both full bathrooms have been totally remodeled. Large Master bedroom with his and her closets. New hardwood in three bedrooms. 4th bedroom is currently being used as an office. Entire home has been freshly painted in neutral colors and nice crown molding throughout. There is plenty of additional storage in unfinished basement. Just minutes away from Hurstbourne lane, restaurants and shopping.
This property is off market, which means it's not currently listed for sale or rent on Zillow. This may be different from what's available on other websites or public sources.

