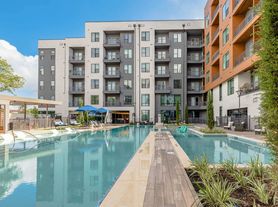Enjoy walkability in Central Austin while living in this delightful 2-bedroom, 1.5-bathroom home, discreetly nestled on a serene cul-de-sac. This residence boasts two dedicated parking spots and ample guest parking in front of the building. Upstairs, you'll find the two bedrooms alongside a full bath, while the convenience of a half bath awaits downstairs. The inclusion of a washer, dryer, and refrigerator adds to the ease of living. The inviting eat-in kitchen with updated granite counters is perfect for culinary adventures. Throughout the home, ceiling fans create a welcoming atmosphere. Step outside to your private patio and enjoy effortless access to the highway, walkability to local shops and restaurants, and the proximity to the Domain, where a myriad of shopping, dining, and entertainment options await. Embrace the serenity of this peaceful neighborhood while still relishing urban conveniences. Pet enthusiasts will find the property to be pet-friendly, catering to their furry companions. Tenants will pay for water and trash through the landlord at $100/month.
Apartment for rent
$1,449/mo
8809 Dawnridge Cir APT 102, Austin, TX 78757
2beds
925sqft
Price may not include required fees and charges.
Multifamily
Available now
Cats, dogs OK
Central air
In unit laundry
2 Parking spaces parking
Central
What's special
Private patioCeiling fansUpdated granite countersSerene cul-de-sacDedicated parking spotsAmple guest parkingInviting eat-in kitchen
- 103 days |
- -- |
- -- |
Travel times
Zillow can help you save for your dream home
With a 6% savings match, a first-time homebuyer savings account is designed to help you reach your down payment goals faster.
Offer exclusive to Foyer+; Terms apply. Details on landing page.
Facts & features
Interior
Bedrooms & bathrooms
- Bedrooms: 2
- Bathrooms: 2
- Full bathrooms: 1
- 1/2 bathrooms: 1
Heating
- Central
Cooling
- Central Air
Appliances
- Included: Dishwasher, Disposal, Dryer, Microwave, Range, Refrigerator, Washer
- Laundry: In Unit, Laundry Room, Main Level
Features
- Interior Steps, Walk-In Closet(s)
- Flooring: Tile
Interior area
- Total interior livable area: 925 sqft
Property
Parking
- Total spaces: 2
- Parking features: Assigned
- Details: Contact manager
Features
- Stories: 2
- Exterior features: Contact manager
- Has view: Yes
- View description: Contact manager
Construction
Type & style
- Home type: MultiFamily
- Property subtype: MultiFamily
Materials
- Roof: Composition
Condition
- Year built: 1971
Building
Management
- Pets allowed: Yes
Community & HOA
Location
- Region: Austin
Financial & listing details
- Lease term: 12 Months
Price history
| Date | Event | Price |
|---|---|---|
| 10/6/2025 | Price change | $1,449-3.4%$2/sqft |
Source: Unlock MLS #5426387 | ||
| 9/22/2025 | Price change | $1,500-3.2%$2/sqft |
Source: Unlock MLS #5426387 | ||
| 7/3/2025 | Listed for rent | $1,550$2/sqft |
Source: Unlock MLS #5426387 | ||
| 6/18/2024 | Listing removed | -- |
Source: Unlock MLS #4338458 | ||
| 5/24/2024 | Price change | $1,550-2.5%$2/sqft |
Source: Unlock MLS #4338458 | ||

