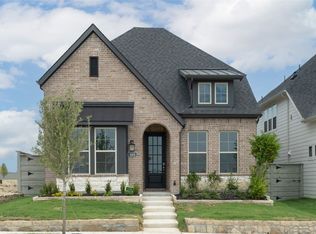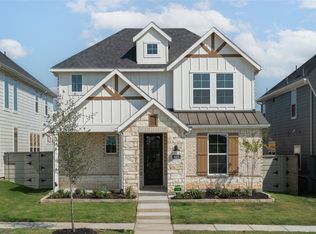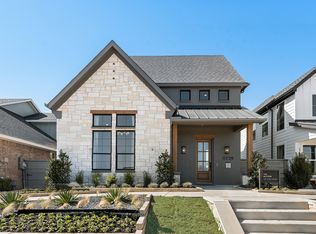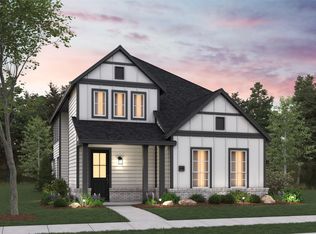Sold on 11/05/25
Price Unknown
8809 Acorn Ave, Justin, TX 76247
4beds
2,470sqft
Farm, Single Family Residence
Built in 2025
4,399.56 Square Feet Lot
$462,100 Zestimate®
$--/sqft
$-- Estimated rent
Home value
$462,100
$439,000 - $485,000
Not available
Zestimate® history
Loading...
Owner options
Explore your selling options
What's special
Welcome home to the Brazos—a beautifully designed Beazer Home where style meets comfort. From the moment you step inside, soaring ceilings and a breathtaking curved staircase set the tone for a home that’s both stunning and inviting. This 4 bedroom, 3.5 bathroom home features a game room, fireplace and a covered porch. The front facing great room offers a warm welcome to visitors, while the thoughtfully designed layout ensures space for every part of your life.
Designed with the latest trends in mind, this home showcases granite countertops, rich hardwood flooring, and striking 42-inch tan cabinetry.
Every Beazer home is certified by the Department of Energy as a Zero Energy Ready Home, designed for superior energy efficiency and healthier indoor air quality with Indoor airPLUS. This solar-ready home is built with durable 2x6 exterior walls and spray foam insulation, achieving an impressive average HERS score of 40.
Treeline in Justin, TX is a Hillwood community where you can truly unplug and reconnect—with nature. Thoughtfully designed with a nature-centric vision, Treeline offers a lifestyle rooted in outdoor exploration and community connection.
Here, residents enjoy treehouse-inspired parks, community orchards, food truck parks, and multiple amenity centers, all activated by a vibrant lifestyle program that brings people together in meaningful ways. Whether it’s a quiet walk under the trees or a lively weekend gathering, Treeline invites you to live in rhythm with nature.
Families will appreciate being part of the award-winning Northwest ISD, making Treeline a place where both hearts and minds can grow.
Estimated completion: Now!!
Days on market reflect the start of new home construction
Zillow last checked: 8 hours ago
Listing updated: November 07, 2025 at 07:12am
Listed by:
Ginger Weeks 0528564 214-385-0155,
RE/MAX DFW Associates 214-523-3300
Bought with:
Anna Hoff
C21 Fine Homes Judge Fite
Source: NTREIS,MLS#: 20882668
Facts & features
Interior
Bedrooms & bathrooms
- Bedrooms: 4
- Bathrooms: 4
- Full bathrooms: 3
- 1/2 bathrooms: 1
Primary bedroom
- Level: First
- Dimensions: 14 x 15
Living room
- Level: First
- Dimensions: 16 x 20
Heating
- Central, ENERGY STAR Qualified Equipment, Heat Pump
Cooling
- Central Air, Electric, ENERGY STAR Qualified Equipment, Heat Pump
Appliances
- Included: Dishwasher, Electric Oven, Gas Cooktop, Disposal, Microwave
Features
- High Speed Internet, Cable TV
- Flooring: Carpet, Ceramic Tile, Wood
- Has basement: No
- Number of fireplaces: 1
- Fireplace features: Electric
Interior area
- Total interior livable area: 2,470 sqft
Property
Parking
- Total spaces: 2
- Parking features: Covered, Electric Vehicle Charging Station(s), Garage, Garage Door Opener, Garage Faces Rear
- Attached garage spaces: 2
Features
- Levels: Two
- Stories: 2
- Patio & porch: Covered
- Exterior features: Rain Gutters
- Pool features: None
- Fencing: Wood
Lot
- Size: 4,399 sqft
- Dimensions: 40 x 110
- Features: Landscaped, Subdivision, Sprinkler System, Few Trees
Details
- Parcel number: NA
Construction
Type & style
- Home type: SingleFamily
- Architectural style: Farmhouse,Modern,Detached
- Property subtype: Farm, Single Family Residence
Materials
- Brick, Fiber Cement, Rock, Stone
- Foundation: Slab
- Roof: Composition
Condition
- Year built: 2025
Utilities & green energy
- Sewer: Public Sewer
- Water: Public
- Utilities for property: Sewer Available, Water Available, Cable Available
Green energy
- Energy efficient items: HVAC, Insulation, Windows
Community & neighborhood
Security
- Security features: Security System, Carbon Monoxide Detector(s), Fire Alarm, Smoke Detector(s)
Community
- Community features: Curbs
Location
- Region: Justin
- Subdivision: Treeline
HOA & financial
HOA
- Has HOA: Yes
- HOA fee: $1,970 annually
- Amenities included: Maintenance Front Yard
- Services included: All Facilities, Association Management, Maintenance Grounds, Maintenance Structure
- Association name: First Service Resident
Other
Other facts
- Listing terms: Cash,Conventional,FHA,VA Loan
Price history
| Date | Event | Price |
|---|---|---|
| 11/7/2025 | Pending sale | $464,990$188/sqft |
Source: NTREIS #20882668 | ||
| 11/5/2025 | Sold | -- |
Source: NTREIS #20882668 | ||
| 6/20/2025 | Price change | $464,990-1.1%$188/sqft |
Source: NTREIS #20882668 | ||
| 5/29/2025 | Price change | $469,990-1.1%$190/sqft |
Source: | ||
| 5/14/2025 | Price change | $474,990-4%$192/sqft |
Source: NTREIS #20882668 | ||
Public tax history
Tax history is unavailable.
Neighborhood: 76247
Nearby schools
GreatSchools rating
- 5/10Justin Elementary SchoolGrades: PK-5Distance: 1.5 mi
- 7/10Gene Pike Middle SchoolGrades: 6-8Distance: 3.8 mi
- 6/10Northwest High SchoolGrades: 9-12Distance: 3.9 mi
Schools provided by the listing agent
- Elementary: Justin
- Middle: Pike
- High: Northwest
- District: Northwest ISD
Source: NTREIS. This data may not be complete. We recommend contacting the local school district to confirm school assignments for this home.
Get a cash offer in 3 minutes
Find out how much your home could sell for in as little as 3 minutes with a no-obligation cash offer.
Estimated market value
$462,100
Get a cash offer in 3 minutes
Find out how much your home could sell for in as little as 3 minutes with a no-obligation cash offer.
Estimated market value
$462,100



