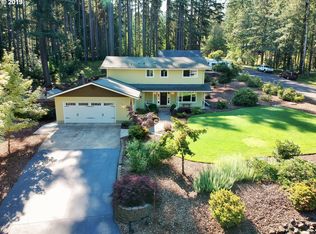Sold
$578,000
88085 Chita Loop, Springfield, OR 97478
3beds
1,874sqft
Residential, Single Family Residence
Built in 1970
1.58 Acres Lot
$577,700 Zestimate®
$308/sqft
$2,402 Estimated rent
Home value
$577,700
$531,000 - $630,000
$2,402/mo
Zestimate® history
Loading...
Owner options
Explore your selling options
What's special
Charming Country Retreat – Just 20 Minutes from Town! Nestled in a peaceful setting, this remodeled 3BD/2BA home on 1.58 acres offers the perfect mix of modern updates and country charm. Step inside to a warm and inviting formal living room with a wood-burning fireplace and abundant natural light. The updated kitchen flows seamlessly into the dining area, where a cozy wood stove adds warmth, and patio doors open to stunning views. The spacious 400 sq. ft. den, featuring vintage barnwood-clad walls and custom cabinetry, is perfect as a TV or game room. An adjacent office (or potential 4th bedroom) adds versatility, making this home ideal for dual living or remote work. With new flooring in most areas, updated hardware and faucets, a new hot water heater, and a newly built deck (2023), this home is move-in ready—just bring your personal touch! A detached 2-car garage with a workshop (over 800sf) provides ample space for hobbies, storage, and projects. Outside, a mature wisteria-covered pergola creates a private oasis, while the new deck invites gatherings with friends and family. The established gardening area offers endless possibilities for growing your own produce, alongside grapevines and flowering bulbs for year-round beauty. Located just moments from Taylor and Hendricks Bridge boat launches and Deerhorn County Park, you’ll have easy access to McKenzie River fishing and outdoor recreation. Whether you’re seeking a peaceful retreat or a place to embrace nature, this home has it all! Don’t miss out—schedule your private tour today!
Zillow last checked: 8 hours ago
Listing updated: April 29, 2025 at 09:25am
Listed by:
Derrick Roser 541-653-7377,
eXp Realty LLC
Bought with:
Daniel Gandee, 201235300
Real Broker
Source: RMLS (OR),MLS#: 390963018
Facts & features
Interior
Bedrooms & bathrooms
- Bedrooms: 3
- Bathrooms: 2
- Full bathrooms: 2
- Main level bathrooms: 2
Primary bedroom
- Features: Bathroom, Wood Floors
- Level: Main
Bedroom 2
- Features: Wood Floors
- Level: Main
Bedroom 3
- Features: Wood Floors
- Level: Main
Family room
- Features: Fireplace
- Level: Main
- Area: 378
- Dimensions: 18 x 21
Kitchen
- Features: Dishwasher, Free Standing Range
- Level: Main
- Area: 90
- Width: 10
Living room
- Features: Wood Stove
- Level: Main
- Area: 240
- Dimensions: 12 x 20
Office
- Level: Main
Heating
- Wood Stove, Zoned, Fireplace(s)
Cooling
- None
Appliances
- Included: Dishwasher, Free-Standing Range, Electric Water Heater, Tank Water Heater
- Laundry: Laundry Room
Features
- Sink, Bathroom
- Flooring: Laminate, Wood
- Windows: Double Pane Windows, Vinyl Frames
- Basement: Crawl Space
- Number of fireplaces: 2
- Fireplace features: Stove, Wood Burning, Wood Burning Stove
Interior area
- Total structure area: 1,874
- Total interior livable area: 1,874 sqft
Property
Parking
- Total spaces: 2
- Parking features: Driveway, RV Access/Parking, Detached, Extra Deep Garage, Oversized
- Garage spaces: 2
- Has uncovered spaces: Yes
Accessibility
- Accessibility features: Main Floor Bedroom Bath, Minimal Steps, One Level, Accessibility
Features
- Levels: One
- Stories: 1
- Patio & porch: Deck, Porch
- Exterior features: Garden, Yard
- Has view: Yes
- View description: Mountain(s), Trees/Woods
Lot
- Size: 1.58 Acres
- Features: Gentle Sloping, Level, Sloped, Trees, Acres 1 to 3
Details
- Additional structures: RVParking
- Parcel number: 0993228
- Zoning: RR2
Construction
Type & style
- Home type: SingleFamily
- Property subtype: Residential, Single Family Residence
Materials
- Board & Batten Siding
- Foundation: Concrete Perimeter, Stem Wall
- Roof: Composition
Condition
- Updated/Remodeled
- New construction: No
- Year built: 1970
Utilities & green energy
- Sewer: Standard Septic
- Water: Community
Community & neighborhood
Location
- Region: Springfield
Other
Other facts
- Listing terms: Cash,Conventional,FHA,VA Loan
- Road surface type: Paved
Price history
| Date | Event | Price |
|---|---|---|
| 4/10/2025 | Sold | $578,000+1.4%$308/sqft |
Source: | ||
| 3/17/2025 | Pending sale | $569,900$304/sqft |
Source: | ||
| 3/11/2025 | Listed for sale | $569,900+51.5%$304/sqft |
Source: | ||
| 7/25/2019 | Sold | $376,250-4.7%$201/sqft |
Source: | ||
| 7/9/2019 | Pending sale | $395,000$211/sqft |
Source: Willhite Real Estate #19098736 Report a problem | ||
Public tax history
| Year | Property taxes | Tax assessment |
|---|---|---|
| 2025 | $4,863 +6.6% | $358,004 +3% |
| 2024 | $4,560 +1.1% | $347,577 +3% |
| 2023 | $4,511 +3.9% | $337,454 +3% |
Find assessor info on the county website
Neighborhood: 97478
Nearby schools
GreatSchools rating
- 4/10Walterville Elementary SchoolGrades: K-5Distance: 1.4 mi
- 6/10Thurston Middle SchoolGrades: 6-8Distance: 7 mi
- 5/10Thurston High SchoolGrades: 9-12Distance: 7.3 mi
Schools provided by the listing agent
- Elementary: Walterville
- Middle: Thurston
- High: Thurston
Source: RMLS (OR). This data may not be complete. We recommend contacting the local school district to confirm school assignments for this home.

Get pre-qualified for a loan
At Zillow Home Loans, we can pre-qualify you in as little as 5 minutes with no impact to your credit score.An equal housing lender. NMLS #10287.
