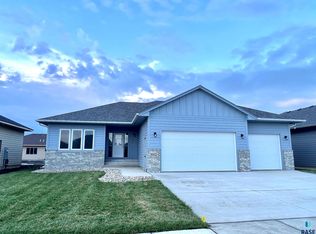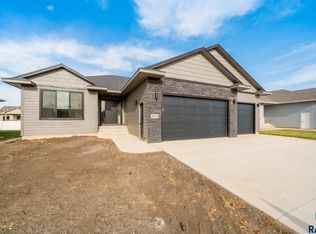Sold for $459,000
$459,000
8808 W Rathburn St, Sioux Falls, SD 57106
4beds
2,322sqft
Single Family Residence
Built in 2023
7,919.21 Square Feet Lot
$463,200 Zestimate®
$198/sqft
$2,565 Estimated rent
Home value
$463,200
$431,000 - $496,000
$2,565/mo
Zestimate® history
Loading...
Owner options
Explore your selling options
What's special
WOW! A Spectacular Like-New Ranch-Style Home! This stunning ranch-style home offers over 2,300 finished square feet of meticulously designed living space, boasting 4 bedrooms, 3 bathrooms, and a 3-stall garage. From the moment you step inside, you'll be captivated by the open floor plan and luxurious details throughout.
Key Features:
Spacious Living Room: The living room is an inviting space with an impressive trayed ceiling and a cozy fireplace, perfect for relaxing or entertaining guests.
Gourmet Kitchen: The heart of the home, this kitchen is a chef's dream. It features a large island, a walk-in pantry, and a stylish tiled backsplash. The open layout flows seamlessly into the dining area.
Dining Area: With a slider leading to the covered deck and patio, the dining area is perfect for both indoor and outdoor dining experiences.
Primary Suite: The primary bedroom is a true retreat, featuring trayed ceilings, a luxurious 3/4 bath with a double vanity, and a spacious walk-in closet.
Massive Family Room: The lower level boasts a huge family room, offering endless possibilities for relaxation, entertainment, or a home theater.
Oversized Garage: The 3-stall garage is oversized and includes hot/cold water hookups, a drain, and is in the process of getting a heater installed, making it functional year-round.
Outdoor Living: Enjoy the outdoors with a maintenance-free TREX covered deck and a covered patio with direct access to the garage. The property is beautifully landscaped and equipped with underground sprinklers, making it easy to maintain.
This home is truly a must-see! Whether you’re looking for modern comfort, luxurious finishes, or a home that’s ready to entertain, this property has it all. Don't miss out on the opportunity to make this spectacular home yours!
Zillow last checked: 8 hours ago
Listing updated: November 22, 2024 at 09:38am
Listed by:
Judd A Lindquist,
Hegg, REALTORS
Bought with:
Kelly M McSwiggan
Source: Realtor Association of the Sioux Empire,MLS#: 22406497
Facts & features
Interior
Bedrooms & bathrooms
- Bedrooms: 4
- Bathrooms: 3
- Full bathrooms: 2
- 3/4 bathrooms: 1
Primary bedroom
- Description: tray/primary bath/wic
- Level: Main
- Area: 182
- Dimensions: 14 x 13
Bedroom 2
- Description: dbl closet
- Level: Main
- Area: 110
- Dimensions: 11 x 10
Bedroom 3
- Description: dbl closet
- Level: Basement
- Area: 156
- Dimensions: 13 x 12
Bedroom 4
- Description: dbl closet
- Level: Basement
- Area: 168
- Dimensions: 14 x 12
Dining room
- Description: slider to covered deck
- Level: Main
- Area: 121
- Dimensions: 11 x 11
Family room
- Level: Basement
- Area: 460
- Dimensions: 23 x 20
Kitchen
- Description: pantry/island
- Level: Main
- Area: 156
- Dimensions: 13 x 12
Living room
- Description: tray ceiling/fireplace
- Level: Main
- Area: 240
- Dimensions: 16 x 15
Heating
- Natural Gas
Cooling
- Central Air
Appliances
- Included: Dishwasher, Disposal, Dryer, Electric Range, Microwave, Refrigerator, Washer
Features
- Master Downstairs, Main Floor Laundry, Master Bath, Tray Ceiling(s)
- Flooring: Carpet, Concrete, Laminate
- Basement: Full
- Number of fireplaces: 1
- Fireplace features: Gas
Interior area
- Total interior livable area: 2,322 sqft
- Finished area above ground: 1,293
- Finished area below ground: 1,029
Property
Parking
- Total spaces: 3
- Parking features: Concrete
- Garage spaces: 3
Features
- Patio & porch: Covered Patio
- Fencing: Partial
Lot
- Size: 7,919 sqft
- Dimensions: 66x120
- Features: City Lot
Details
- Parcel number: 96527
Construction
Type & style
- Home type: SingleFamily
- Architectural style: Ranch
- Property subtype: Single Family Residence
Materials
- Hard Board, Stone
- Roof: Composition
Condition
- Year built: 2023
Utilities & green energy
- Sewer: Public Sewer
- Water: Public
Community & neighborhood
Location
- Region: Sioux Falls
- Subdivision: Windmill Ridge Addition to Sioux Falls
HOA & financial
HOA
- Has HOA: Yes
- HOA fee: Has HOA fee
- Amenities included: Other
Other
Other facts
- Listing terms: Conventional
- Road surface type: Curb and Gutter
Price history
| Date | Event | Price |
|---|---|---|
| 11/22/2024 | Sold | $459,000-2.3%$198/sqft |
Source: | ||
| 9/4/2024 | Listed for sale | $469,900+5.7%$202/sqft |
Source: | ||
| 6/16/2023 | Sold | $444,536$191/sqft |
Source: | ||
Public tax history
| Year | Property taxes | Tax assessment |
|---|---|---|
| 2024 | $5,439 +414% | $415,100 +665.9% |
| 2023 | $1,058 | $54,200 |
Find assessor info on the county website
Neighborhood: 57106
Nearby schools
GreatSchools rating
- 8/10Lennox Elementary - 02Grades: PK-4Distance: 13.4 mi
- 8/10Lennox Jr. High - 08Grades: 7-8Distance: 13.9 mi
- 7/10Lennox High School - 01Grades: 9-12Distance: 13.9 mi
Schools provided by the listing agent
- Elementary: Discovery ES
- Middle: George McGovern MS - Sioux Falls
- High: Thomas Jefferson High School
- District: Sioux Falls
Source: Realtor Association of the Sioux Empire. This data may not be complete. We recommend contacting the local school district to confirm school assignments for this home.
Get pre-qualified for a loan
At Zillow Home Loans, we can pre-qualify you in as little as 5 minutes with no impact to your credit score.An equal housing lender. NMLS #10287.

