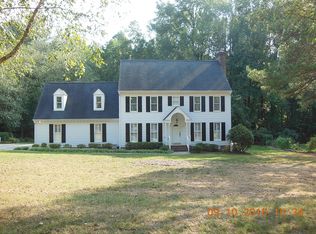Sold for $1,000,000
$1,000,000
8808 Limestone Ct, Raleigh, NC 27615
4beds
4,642sqft
Single Family Residence, Residential
Built in 1983
2.25 Acres Lot
$-- Zestimate®
$215/sqft
$5,820 Estimated rent
Home value
Not available
Estimated sales range
Not available
$5,820/mo
Zestimate® history
Loading...
Owner options
Explore your selling options
What's special
Great home in Muirfield subdivision on 2.25 acres of serene outdoor space. Brand new carpet and freshly painted with brand new garage doors and new roof in 2024. Formal living room, dining room, family room, powder room and sun room on the main level with hardwood floors. Kitchen with granite countertops and island. Primary bedroom on the main floor with vaulted ceiling, great natural light and ensuite bathroom. Decking off the sunroom and primary bedroom. Second floor offers 3 more bedrooms, 2 full baths and large bonus room and office. Lower level with 780 sf of heated and cooled space, all exterior walls above ground with windows that can be a workshop, artist studio, man cave, home gym or what ever you want with exterior entrance. Also unheated workshop area on the lower level. Large wooded lot with another work shop/garage in the back yard. Fresh clean palette for you to add your special touches.
Zillow last checked: 8 hours ago
Listing updated: October 28, 2025 at 12:35am
Listed by:
Jayne Burton 919-417-4147,
Allen Tate/Raleigh-Glenwood
Bought with:
Jenny Dean, 288257
eXp Realty, LLC - C
Source: Doorify MLS,MLS#: 10072149
Facts & features
Interior
Bedrooms & bathrooms
- Bedrooms: 4
- Bathrooms: 4
- Full bathrooms: 3
- 1/2 bathrooms: 1
Heating
- Central, Fireplace(s), Heat Pump, Natural Gas, Wood Stove
Cooling
- Central Air, Electric, Heat Pump
Appliances
- Included: Built-In Electric Oven, Dishwasher, Electric Range, Electric Water Heater, Microwave, Water Heater
- Laundry: Electric Dryer Hookup, Main Level, Washer Hookup
Features
- Bathtub/Shower Combination, Ceiling Fan(s), Crown Molding, Double Vanity, Eat-in Kitchen, Entrance Foyer, Granite Counters, Kitchen Island, Master Downstairs, Recessed Lighting, Separate Shower, Smooth Ceilings, Vaulted Ceiling(s), Walk-In Shower, Water Closet
- Flooring: Carpet, Ceramic Tile, Hardwood
- Windows: Blinds, Shutters, Skylight(s)
- Basement: Daylight, Exterior Entry, Finished, Heated, Interior Entry, Crawl Space, Workshop
- Number of fireplaces: 2
- Fireplace features: Gas Log, Masonry, Wood Burning Stove
Interior area
- Total structure area: 4,642
- Total interior livable area: 4,642 sqft
- Finished area above ground: 4,642
- Finished area below ground: 0
Property
Parking
- Total spaces: 4
- Parking features: Garage Door Opener, Garage Faces Front
- Attached garage spaces: 2
- Uncovered spaces: 2
Features
- Levels: Three Or More
- Stories: 3
- Patio & porch: Deck, Patio
- Exterior features: Balcony
- Pool features: Community
- Has view: Yes
Lot
- Size: 2.25 Acres
- Features: Cul-De-Sac, Hardwood Trees, Many Trees, Private, Wooded
Details
- Additional structures: Outbuilding, Shed(s), Workshop
- Parcel number: 1718641951
- Special conditions: Standard
Construction
Type & style
- Home type: SingleFamily
- Architectural style: Traditional, Transitional
- Property subtype: Single Family Residence, Residential
Materials
- Brick, HardiPlank Type, Masonite
- Foundation: Brick/Mortar
- Roof: Shingle
Condition
- New construction: No
- Year built: 1983
Details
- Builder name: D.K. Collins
Utilities & green energy
- Sewer: Septic Tank
- Water: Public
- Utilities for property: Cable Available, Electricity Connected, Natural Gas Connected, Septic Connected, Water Connected
Community & neighborhood
Community
- Community features: Pool
Location
- Region: Raleigh
- Subdivision: Muirfield
HOA & financial
HOA
- Has HOA: Yes
- HOA fee: $435 annually
- Amenities included: Pool
- Services included: None
Other
Other facts
- Road surface type: Asphalt
Price history
| Date | Event | Price |
|---|---|---|
| 2/14/2025 | Sold | $1,000,000+5.3%$215/sqft |
Source: | ||
| 1/26/2025 | Pending sale | $950,000$205/sqft |
Source: | ||
| 1/22/2025 | Listed for sale | $950,000$205/sqft |
Source: | ||
Public tax history
| Year | Property taxes | Tax assessment |
|---|---|---|
| 2025 | $5,263 +3% | $819,685 |
| 2024 | $5,110 +24.1% | $819,685 +56% |
| 2023 | $4,117 +7.9% | $525,509 |
Find assessor info on the county website
Neighborhood: 27615
Nearby schools
GreatSchools rating
- 7/10North Ridge ElementaryGrades: PK-5Distance: 1.9 mi
- 8/10West Millbrook MiddleGrades: 6-8Distance: 1.6 mi
- 6/10Millbrook HighGrades: 9-12Distance: 2.8 mi
Schools provided by the listing agent
- Elementary: Wake - North Ridge
- Middle: Wake - West Millbrook
- High: Wake - Millbrook
Source: Doorify MLS. This data may not be complete. We recommend contacting the local school district to confirm school assignments for this home.
Get pre-qualified for a loan
At Zillow Home Loans, we can pre-qualify you in as little as 5 minutes with no impact to your credit score.An equal housing lender. NMLS #10287.
