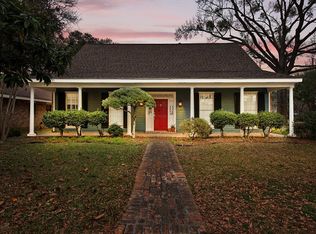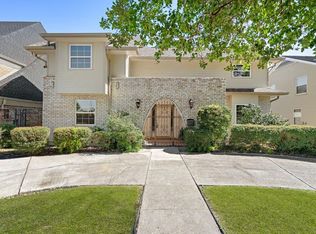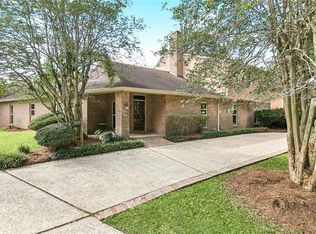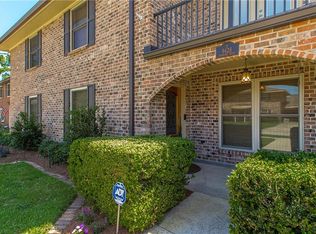Beautifully designed custom home perfectly situated on a dead-end street. Featuring a nice floor plan with 4 spacious bedrooms, 2.5 baths, this residence offers both comfort and functionality for modern living. Step outside to a nice brick patio, ideal for entertaining under the charming pergola. Fire up the built-in gas inground grill and enjoy outdoor dining in a serene setting. This is a rare find in a quiet, desired neighborhood. Has a generator and half bath in the garage.
Active
Price cut: $5K (12/8)
$645,000
8808 Chretien Point Pl, River Ridge, LA 70123
4beds
3,000sqft
Est.:
Single Family Residence
Built in 1977
9,600.62 Square Feet Lot
$-- Zestimate®
$215/sqft
$-- HOA
What's special
Nice floor planDead-end streetOutdoor diningBuilt-in gas inground grillBrick patioCharming pergola
- 260 days |
- 461 |
- 12 |
Likely to sell faster than
Zillow last checked: 8 hours ago
Listing updated: January 17, 2026 at 11:00am
Listed by:
Jill Wren 504-717-7727,
RE/MAX N.O. Properties 504-866-7733
Source: GSREIN,MLS#: 2506918
Tour with a local agent
Facts & features
Interior
Bedrooms & bathrooms
- Bedrooms: 4
- Bathrooms: 3
- Full bathrooms: 2
- 1/2 bathrooms: 1
Primary bedroom
- Description: Flooring: Carpet
- Level: Second
- Dimensions: 20 x 15.9
Bedroom
- Description: Flooring: Carpet
- Level: Second
- Dimensions: 17.2 x 11.10
Bedroom
- Description: Flooring: Carpet
- Level: Second
- Dimensions: 17.2 x 12.4
Bedroom
- Description: Flooring: Carpet
- Level: Second
- Dimensions: 15.5 x 10
Dining room
- Description: Flooring: Carpet
- Level: First
- Dimensions: 10.6 x 13.5
Foyer
- Description: Flooring: Brick
- Level: First
- Dimensions: 10 x 9
Kitchen
- Level: First
- Dimensions: 10 x 18.3
Living room
- Description: Flooring: Carpet
- Level: First
- Dimensions: 20 x 28
Heating
- Gas
Cooling
- Central Air, 1 Unit
Appliances
- Included: Cooktop, Dryer, Disposal, Microwave, Oven, Refrigerator, Washer
Features
- Ceiling Fan(s), Granite Counters, Cable TV
- Has fireplace: Yes
- Fireplace features: Gas
Interior area
- Total structure area: 3,877
- Total interior livable area: 3,000 sqft
Property
Parking
- Total spaces: 2
- Parking features: Garage, Two Spaces, Garage Door Opener
- Has garage: Yes
Accessibility
- Accessibility features: Accessibility Features
Features
- Levels: Two
- Stories: 2
- Patio & porch: Brick, Balcony
- Exterior features: Balcony
- Pool features: None
Lot
- Size: 9,600.62 Square Feet
- Dimensions: 80 x 120
- Features: City Lot, Oversized Lot
Details
- Parcel number: 0910003252
- Special conditions: None
Construction
Type & style
- Home type: SingleFamily
- Architectural style: Traditional
- Property subtype: Single Family Residence
Materials
- Brick
- Foundation: Slab
- Roof: Asphalt,Shingle
Condition
- Very Good Condition
- Year built: 1977
Utilities & green energy
- Sewer: Public Sewer
- Water: Public
Community & HOA
Community
- Security: Security System
- Subdivision: Rural Park
HOA
- Has HOA: No
Location
- Region: River Ridge
Financial & listing details
- Price per square foot: $215/sqft
- Tax assessed value: $577,400
- Annual tax amount: $6,998
- Date on market: 6/13/2025
Estimated market value
Not available
Estimated sales range
Not available
Not available
Price history
Price history
| Date | Event | Price |
|---|---|---|
| 12/8/2025 | Price change | $645,000-0.8%$215/sqft |
Source: | ||
| 9/9/2025 | Price change | $650,000-3.7%$217/sqft |
Source: | ||
| 6/13/2025 | Price change | $675,000+13.4%$225/sqft |
Source: | ||
| 7/11/2022 | Pending sale | $595,000$198/sqft |
Source: | ||
| 7/11/2022 | Listed for sale | $595,000$198/sqft |
Source: | ||
| 7/7/2022 | Sold | -- |
Source: | ||
Public tax history
Public tax history
| Year | Property taxes | Tax assessment |
|---|---|---|
| 2024 | $6,998 -4.2% | $57,740 |
| 2023 | $7,307 +441% | $57,740 +212.6% |
| 2022 | $1,351 +7.7% | $18,470 |
| 2021 | $1,253 +0.8% | $18,470 |
| 2020 | $1,244 -2.8% | $18,470 |
| 2019 | $1,280 +7.4% | $18,470 |
| 2018 | $1,191 | $18,470 |
| 2017 | $1,191 | $18,470 |
| 2016 | $1,191 +1% | $18,470 |
| 2015 | $1,179 | $18,470 |
| 2014 | $1,179 | $18,470 |
| 2013 | -- | $18,470 |
| 2012 | -- | $18,470 |
| 2011 | -- | $18,470 |
| 2010 | -- | $18,470 |
| 2009 | -- | $18,470 |
| 2008 | -- | $18,470 |
| 2007 | -- | $18,470 |
| 2006 | -- | -- |
| 2005 | -- | -- |
| 2004 | -- | -- |
| 2003 | -- | -- |
| 2002 | -- | -- |
| 2001 | -- | -- |
| 2000 | -- | -- |
Find assessor info on the county website
BuyAbility℠ payment
Est. payment
$3,380/mo
Principal & interest
$3036
Property taxes
$344
Climate risks
Neighborhood: 70123
Nearby schools
GreatSchools rating
- 6/10Hazel Park/Hilda Knoff SchoolGrades: PK-8Distance: 0.7 mi
- 7/10Riverdale High SchoolGrades: 9-12Distance: 2.4 mi




