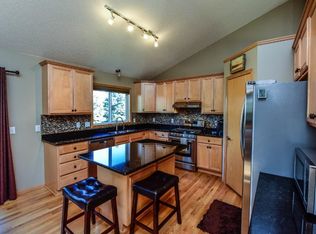Closed
$550,000
8808 Carriage Hill Rd, Savage, MN 55378
6beds
3,672sqft
Single Family Residence
Built in 2002
0.27 Acres Lot
$567,000 Zestimate®
$150/sqft
$3,691 Estimated rent
Home value
$567,000
$539,000 - $595,000
$3,691/mo
Zestimate® history
Loading...
Owner options
Explore your selling options
What's special
Beautiful 2-story home in a great location close to parks, trails, Prior Lake's Sandy Point beach, restaurants, other amenities & access to Highway 169 & 13. Foyer features a 2-story ceiling with big windows. Living room has gorgeous marble tile floor that extends into the dining, plus floor to ceiling windows. Spacious formal dining. Kitchen has hardwood floors, newer SS appliances, tile backsplash, granite countertops & adjoining informal dining with access to the deck! Main floor family room with hardwood floors & gas fireplace. Convenient main level laundry with handy storage & access to the 3-car garage. Upper level has FOUR bedrooms, all nicely sized, a shared full bathroom & the primary bedroom with its own ensuite bath with jacuzzi tub. LL includes 2 more bedrooms, a three-quarter bath, a recreation room & an expansive family room. Large backyard with deck & invisible fence! New siding in 2022! Bordering Prior Lake school district with open enrollment into Prior Lake schools.
Zillow last checked: 8 hours ago
Listing updated: June 22, 2024 at 07:38pm
Listed by:
Desrochers Realty Group 612-688-7024,
eXp Realty
Bought with:
Jason S. Voerster
National Realty Guild
Source: NorthstarMLS as distributed by MLS GRID,MLS#: 6365090
Facts & features
Interior
Bedrooms & bathrooms
- Bedrooms: 6
- Bathrooms: 4
- Full bathrooms: 2
- 3/4 bathrooms: 1
- 1/2 bathrooms: 1
Bedroom 1
- Level: Upper
- Area: 256 Square Feet
- Dimensions: 16x16
Bedroom 2
- Level: Upper
- Area: 169 Square Feet
- Dimensions: 13x13
Bedroom 3
- Level: Upper
- Area: 156 Square Feet
- Dimensions: 13x12
Bedroom 4
- Level: Upper
- Area: 156 Square Feet
- Dimensions: 13x12
Bedroom 5
- Level: Lower
- Area: 182 Square Feet
- Dimensions: 14x13
Bedroom 6
- Level: Lower
- Area: 168 Square Feet
- Dimensions: 14x12
Deck
- Level: Main
- Area: 224 Square Feet
- Dimensions: 16x14
Dining room
- Level: Main
- Area: 165 Square Feet
- Dimensions: 15x11
Family room
- Level: Main
- Area: 285 Square Feet
- Dimensions: 19x15
Family room
- Level: Lower
- Area: 322 Square Feet
- Dimensions: 23x14
Informal dining room
- Level: Main
- Area: 117 Square Feet
- Dimensions: 13x9
Kitchen
- Level: Main
- Area: 154 Square Feet
- Dimensions: 14x11
Laundry
- Level: Main
- Area: 132 Square Feet
- Dimensions: 12x11
Living room
- Level: Main
- Area: 180 Square Feet
- Dimensions: 15x12
Recreation room
- Level: Lower
- Area: 154 Square Feet
- Dimensions: 14x11
Heating
- Forced Air
Cooling
- Central Air
Appliances
- Included: Air-To-Air Exchanger, Dishwasher, Disposal, Dryer, Gas Water Heater, Microwave, Range, Refrigerator, Stainless Steel Appliance(s), Washer, Water Softener Owned
Features
- Basement: Daylight,Finished,Full
- Number of fireplaces: 1
- Fireplace features: Family Room, Gas
Interior area
- Total structure area: 3,672
- Total interior livable area: 3,672 sqft
- Finished area above ground: 2,472
- Finished area below ground: 1,200
Property
Parking
- Total spaces: 3
- Parking features: Attached, Concrete, Garage Door Opener
- Attached garage spaces: 3
- Has uncovered spaces: Yes
Accessibility
- Accessibility features: None
Features
- Levels: Two
- Stories: 2
- Fencing: Invisible
Lot
- Size: 0.27 Acres
- Dimensions: 80 x 134 x 92 x 144
Details
- Foundation area: 1280
- Parcel number: 262940020
- Zoning description: Residential-Single Family
Construction
Type & style
- Home type: SingleFamily
- Property subtype: Single Family Residence
Materials
- Vinyl Siding
Condition
- Age of Property: 22
- New construction: No
- Year built: 2002
Utilities & green energy
- Gas: Natural Gas
- Sewer: City Sewer/Connected
- Water: City Water/Connected
Community & neighborhood
Location
- Region: Savage
- Subdivision: Hamilton Hylands
HOA & financial
HOA
- Has HOA: No
Other
Other facts
- Road surface type: Paved
Price history
| Date | Event | Price |
|---|---|---|
| 6/22/2023 | Sold | $550,000$150/sqft |
Source: | ||
| 5/22/2023 | Pending sale | $550,000$150/sqft |
Source: | ||
| 5/4/2023 | Price change | $550,000-6%$150/sqft |
Source: | ||
| 3/30/2023 | Listed for sale | $585,000+46.6%$159/sqft |
Source: | ||
| 4/25/2007 | Sold | $399,000+38%$109/sqft |
Source: Public Record Report a problem | ||
Public tax history
| Year | Property taxes | Tax assessment |
|---|---|---|
| 2025 | $6,180 +2.5% | $528,600 +2.8% |
| 2024 | $6,028 +0.3% | $514,300 +1.5% |
| 2023 | $6,012 +7.2% | $506,700 -0.4% |
Find assessor info on the county website
Neighborhood: 55378
Nearby schools
GreatSchools rating
- 6/10Eagle Creek Elementary SchoolGrades: K-5Distance: 2.2 mi
- 5/10Shakopee East Junior High SchoolGrades: 6-8Distance: 6 mi
- 7/10Shakopee Senior High SchoolGrades: 9-12Distance: 6.9 mi
Get a cash offer in 3 minutes
Find out how much your home could sell for in as little as 3 minutes with a no-obligation cash offer.
Estimated market value
$567,000

