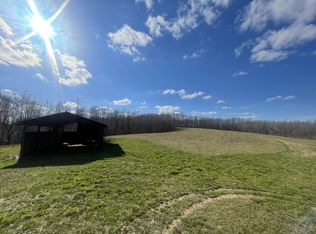Closed
$525,000
8808 California Branch Rd, Westpoint, TN 38486
2beds
2,107sqft
Single Family Residence, Residential
Built in 1999
57 Acres Lot
$524,800 Zestimate®
$249/sqft
$1,774 Estimated rent
Home value
$524,800
Estimated sales range
Not available
$1,774/mo
Zestimate® history
Loading...
Owner options
Explore your selling options
What's special
This exceptional, one-of-a-kind custom brick home offers an extraordinary living experience, with over 2,100 sq ft of thoughtfully designed space. Nestled on 57 acres of pristine, wooded land, the property provides stunning views of California Branch, including a mesmerizing 8-foot tall waterfall visible from both the expansive 13x32 ft deck and a private second-story balcony off the loft bedroom Designed and built by the owner, the home boasts an open concept living space with towering ceilings and a unique circular kitchen that’s perfect for entertaining. The kitchen is a true highlight, offering both style and functionality with custom cabinetry and high-end appliances. The luxurious primary suite features a breathtaking glass cube-walled shower and custom built-in wooden cabinets, creating a tranquil spa-like retreat. Outside, a 28x40 shop for storage, work or hobby. The large wooded lot behind the home is a sanctuary for wildlife, home to some of Wayne County's largest deer and turkey, offering endless opportunities for outdoor activities and relaxation. Don’t miss this rare opportunity to own a piece of nature's beauty with unmatched views and a home designed for comfort and entertaining.
Zillow last checked: 8 hours ago
Listing updated: May 14, 2025 at 07:40am
Listing Provided by:
Mark Springer 615-587-1800,
Coldwell Banker Southern Realty
Bought with:
Brenda Perry, 309517
RE/MAX PROS
Source: RealTracs MLS as distributed by MLS GRID,MLS#: 2792910
Facts & features
Interior
Bedrooms & bathrooms
- Bedrooms: 2
- Bathrooms: 2
- Full bathrooms: 2
- Main level bedrooms: 2
Heating
- Central
Cooling
- Central Air
Appliances
- Included: Built-In Electric Oven, Built-In Electric Range
- Laundry: Electric Dryer Hookup, Washer Hookup
Features
- Extra Closets, Open Floorplan, Pantry, Walk-In Closet(s), High Speed Internet
- Flooring: Wood, Tile
- Has fireplace: No
Interior area
- Total structure area: 2,107
- Total interior livable area: 2,107 sqft
- Finished area above ground: 2,107
Property
Parking
- Total spaces: 2
- Parking features: Attached
- Carport spaces: 2
Features
- Levels: One
- Stories: 2
- Patio & porch: Deck, Covered, Porch
- Exterior features: Balcony
- Has view: Yes
- View description: River, Water
- Has water view: Yes
- Water view: River,Water
Lot
- Size: 57 Acres
Details
- Additional structures: Storage Building
- Parcel number: 142 00401 000
- Special conditions: Standard
Construction
Type & style
- Home type: SingleFamily
- Property subtype: Single Family Residence, Residential
Materials
- Brick
- Roof: Metal
Condition
- New construction: No
- Year built: 1999
Utilities & green energy
- Sewer: Private Sewer
- Water: Spring
Community & neighborhood
Location
- Region: Westpoint
- Subdivision: None
Price history
| Date | Event | Price |
|---|---|---|
| 4/15/2025 | Sold | $525,000-12.5%$249/sqft |
Source: | ||
| 3/15/2025 | Pending sale | $599,999$285/sqft |
Source: | ||
| 3/3/2025 | Listed for sale | $599,999$285/sqft |
Source: | ||
Public tax history
| Year | Property taxes | Tax assessment |
|---|---|---|
| 2024 | $1,267 +13% | $58,475 |
| 2023 | $1,121 | $58,475 |
| 2022 | $1,121 | $58,475 +42.4% |
Find assessor info on the county website
Neighborhood: 38486
Nearby schools
GreatSchools rating
- 5/10Collinwood Middle SchoolGrades: 5-8Distance: 8.5 mi
- 5/10Collinwood High SchoolGrades: 9-12Distance: 8.6 mi
- 4/10Collinwood Elementary SchoolGrades: PK-4Distance: 8.5 mi
Schools provided by the listing agent
- Elementary: Collinwood Elementary
- Middle: Collinwood Middle School
- High: Collinwood High School
Source: RealTracs MLS as distributed by MLS GRID. This data may not be complete. We recommend contacting the local school district to confirm school assignments for this home.

Get pre-qualified for a loan
At Zillow Home Loans, we can pre-qualify you in as little as 5 minutes with no impact to your credit score.An equal housing lender. NMLS #10287.
