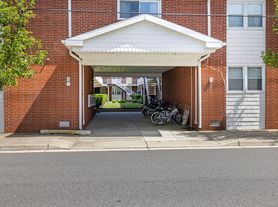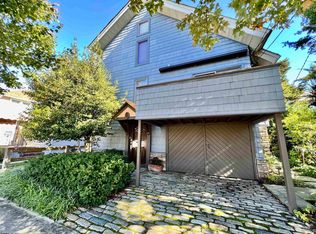Perfectly appointed for a coastal escape, this furnished two-story home offers 4 bedrooms and 3 full bathrooms, with one bedroom and bath on the main floor and three bedrooms plus two baths upstairs. The first floor showcases an open-concept layout with a high-end Viking kitchen, center island, den/TV rooms, covered porch, laundry, pantry, and a gas fireplace in the family room. Upstairs, enjoy an office nook with bay views and a master suite with private deck access. Elegant hardwood floors, modern amenities, multi-zoned air, and smart storage reflect comfort and style. Outdoor decks to watch the sunset. Located a few short blocks from Margate's marina district featuring boardwalk, restaurants, coffee and ice cream shops. Available July ($35K), or Memorial Day through July 30 ($50K). Includes added amenities like beach badges, furniture, and pet-friendly conveniences. Secure your spot in Margate's premier rental offering.
House for rent
$35,000/mo
8808 Amherst Ave, Margate, NJ 08402
4beds
--sqft
Price may not include required fees and charges.
Singlefamily
Available now
Central air, ceiling fan
In unit laundry
1 Attached garage space parking
Fireplace
What's special
Multi-zoned airElegant hardwood floorsModern amenitiesOutdoor decksSmart storageHigh-end viking kitchenOpen-concept layout
- 103 days |
- -- |
- -- |
Zillow last checked: 8 hours ago
Listing updated: December 04, 2025 at 05:15am
Travel times
Looking to buy when your lease ends?
Consider a first-time homebuyer savings account designed to grow your down payment with up to a 6% match & a competitive APY.
Facts & features
Interior
Bedrooms & bathrooms
- Bedrooms: 4
- Bathrooms: 3
- Full bathrooms: 3
Heating
- Fireplace
Cooling
- Central Air, Ceiling Fan
Appliances
- Included: Dishwasher, Disposal, Dryer, Microwave, Refrigerator, Stove, Washer
- Laundry: In Unit
Features
- Bar, Ceiling Fan(s), Eat-in Kitchen, Kitchen Island, Pantry, Security System, Smoke/Fire Alarm, Storage, View, Walk-In Closet(s)
- Flooring: Hardwood
- Has fireplace: Yes
- Furnished: Yes
Property
Parking
- Total spaces: 1
- Parking features: Attached
- Has attached garage: Yes
- Details: Contact manager
Features
- Stories: 2
- Exterior features: Attached Garage, Bar, Beach Badge(s) included in rent, Beach Chair(s) included in rent, Built-In, Den/TV Room, Dining Area, Eat-in Kitchen, Gardener included in rent, Kitchen Island, Laundry, Pantry, Parking included in rent, Patio Furniture included in rent, Porch, Security System, Smoke/Fire Alarm, Storage, Vacuum included in rent, Walk-In Closet(s)
- Has view: Yes
- View description: Water View
Details
- Parcel number: 1600419000000001
Construction
Type & style
- Home type: SingleFamily
- Property subtype: SingleFamily
Community & HOA
Community
- Security: Security System
Location
- Region: Margate
Financial & listing details
- Lease term: Split Season 1st Half,June,July
Price history
| Date | Event | Price |
|---|---|---|
| 8/27/2025 | Listed for rent | $35,000 |
Source: SJSRMLS #599740 | ||
| 5/20/2025 | Listing removed | $35,000 |
Source: SJSRMLS #596030 | ||
| 5/8/2025 | Price change | $35,000+40% |
Source: SJSRMLS #596030 | ||
| 5/8/2025 | Price change | $25,000-28.6% |
Source: SJSRMLS #595384 | ||
| 4/20/2025 | Listed for rent | $35,000+75% |
Source: SJSRMLS #595384 | ||

