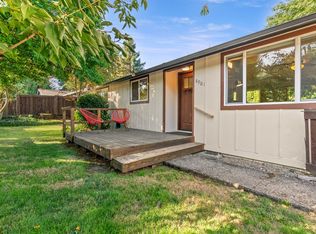Sold
$511,000
8807 SW 8th Ave, Portland, OR 97219
3beds
990sqft
Residential, Single Family Residence
Built in 1974
5,662.8 Square Feet Lot
$499,600 Zestimate®
$516/sqft
$2,473 Estimated rent
Home value
$499,600
$465,000 - $535,000
$2,473/mo
Zestimate® history
Loading...
Owner options
Explore your selling options
What's special
This charming single-level 3 bedroom is fully updated and ready to move in! Located close in to the city, it rests in a peaceful, quiet pocket of tranquility. With tasteful lanscaping, meticulous maintenance, newer roof, new furnace and water heater, and stainless appliances, it is perfect for the buyers who want to enjoy living and focus on their passions. The neighborhood is also known for being full of art, community and soul.
Zillow last checked: 8 hours ago
Listing updated: July 08, 2025 at 08:04am
Listed by:
Dylan McNerney dylanm@windermere.com,
Windermere Realty Trust
Bought with:
Brittany Gibbs, 201209867
Move Real Estate Inc
Source: RMLS (OR),MLS#: 684948204
Facts & features
Interior
Bedrooms & bathrooms
- Bedrooms: 3
- Bathrooms: 1
- Full bathrooms: 1
- Main level bathrooms: 1
Primary bedroom
- Level: Main
- Area: 120
- Dimensions: 12 x 10
Bedroom 2
- Level: Main
- Area: 99
- Dimensions: 11 x 9
Bedroom 3
- Level: Main
- Area: 126
- Dimensions: 14 x 9
Dining room
- Level: Main
- Area: 99
- Dimensions: 11 x 9
Kitchen
- Level: Main
- Area: 77
- Width: 7
Living room
- Level: Main
- Area: 154
- Dimensions: 14 x 11
Heating
- Forced Air
Cooling
- Heat Pump
Appliances
- Included: Dishwasher, Disposal, Free-Standing Range, Microwave, Plumbed For Ice Maker, Stainless Steel Appliance(s), Electric Water Heater, Tank Water Heater
- Laundry: Laundry Room
Features
- Quartz, Tile
- Flooring: Tile, Wood
- Windows: Double Pane Windows, Vinyl Frames
- Basement: Crawl Space
Interior area
- Total structure area: 990
- Total interior livable area: 990 sqft
Property
Parking
- Total spaces: 1
- Parking features: Driveway, Parking Pad, Garage Door Opener, Attached
- Attached garage spaces: 1
- Has uncovered spaces: Yes
Accessibility
- Accessibility features: Garage On Main, Main Floor Bedroom Bath, Minimal Steps, One Level, Accessibility
Features
- Levels: One
- Stories: 1
- Patio & porch: Deck
- Exterior features: Garden, Raised Beds, Yard
- Fencing: Fenced
- Has view: Yes
- View description: Seasonal, Trees/Woods
Lot
- Size: 5,662 sqft
- Features: Corner Lot, Gentle Sloping, Private, Trees, Sprinkler, SqFt 5000 to 6999
Details
- Parcel number: R227889
Construction
Type & style
- Home type: SingleFamily
- Architectural style: Ranch
- Property subtype: Residential, Single Family Residence
Materials
- Cedar, Cement Siding, Lap Siding, Wood Siding
- Foundation: Concrete Perimeter
- Roof: Composition
Condition
- Resale
- New construction: No
- Year built: 1974
Utilities & green energy
- Sewer: Public Sewer
- Water: Public
- Utilities for property: Cable Connected, Other Internet Service
Community & neighborhood
Security
- Security features: Unknown
Location
- Region: Portland
Other
Other facts
- Listing terms: Cash,Conventional,FHA
- Road surface type: Gravel
Price history
| Date | Event | Price |
|---|---|---|
| 5/23/2025 | Sold | $511,000$516/sqft |
Source: | ||
| 4/30/2025 | Pending sale | $511,000$516/sqft |
Source: | ||
| 4/23/2025 | Price change | $511,000-1.5%$516/sqft |
Source: | ||
| 4/10/2025 | Listed for sale | $519,000-4.2%$524/sqft |
Source: | ||
| 8/19/2022 | Sold | $541,499-1.5%$547/sqft |
Source: | ||
Public tax history
| Year | Property taxes | Tax assessment |
|---|---|---|
| 2025 | $5,643 +3.7% | $209,610 +3% |
| 2024 | $5,440 +4% | $203,510 +3% |
| 2023 | $5,231 +2.2% | $197,590 +3% |
Find assessor info on the county website
Neighborhood: Marshall Park
Nearby schools
GreatSchools rating
- 9/10Capitol Hill Elementary SchoolGrades: K-5Distance: 0.4 mi
- 8/10Jackson Middle SchoolGrades: 6-8Distance: 1.6 mi
- 8/10Ida B. Wells-Barnett High SchoolGrades: 9-12Distance: 1.1 mi
Schools provided by the listing agent
- Elementary: Capitol Hill
- Middle: Jackson
- High: Ida B Wells
Source: RMLS (OR). This data may not be complete. We recommend contacting the local school district to confirm school assignments for this home.
Get a cash offer in 3 minutes
Find out how much your home could sell for in as little as 3 minutes with a no-obligation cash offer.
Estimated market value
$499,600
Get a cash offer in 3 minutes
Find out how much your home could sell for in as little as 3 minutes with a no-obligation cash offer.
Estimated market value
$499,600
