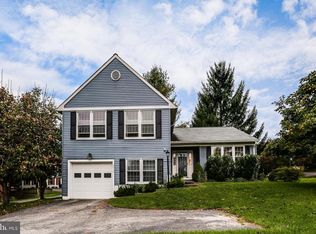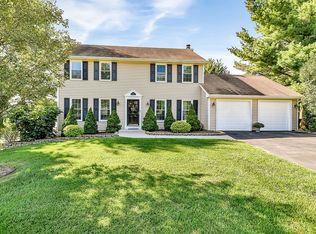Come see this beautifully maintained, four bedroom colonial with tasteful neutral decor, elevated rear deck and spacious double garage. You'll love the sun-filled living room with bow window and vaulted ceiling. The eat in kitchen is fresh and bright with subway tile back splash, tile floor, matching appliances and double sink with window overlooking the backyard. The main level separate laundry room is a joy! The family room is enhanced with a cozy brick fireplace, raised hearth and new sliders to the rear deck. Enjoy outdoor space on the elevated deck with stairs to the level backyard and nice privacy wall addition. The master suite, with en suite bathroom, will be your peaceful and relaxing space. Neutral carpet, two double closets and room to design to suit your lifestyle. The master bath has a separate soaking tub, shower and double sink vanity. The second full bath has tub/shower combo and tile shower surround. The second and third upper level bedrooms, at the far end of the upstairs, have double closets. The fourth bedroom, now used as office space, is off the finished recreation room on the lower level There is an unfinished utility room with lots of storage space and a new pull down attic ladder to the garage attic for more storage! Conveniently located minutes from 83/695 commuting and easy access to Timonium & Towson shopping and dining!
This property is off market, which means it's not currently listed for sale or rent on Zillow. This may be different from what's available on other websites or public sources.

