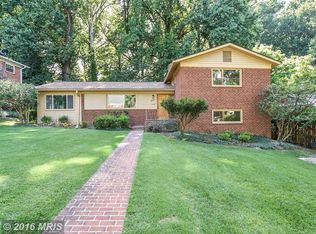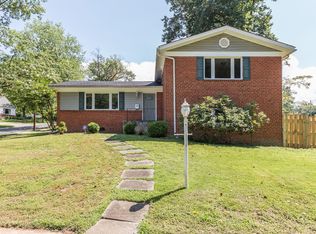This property is well cared for and updated beautifully. Modern, open floor plan with wonderful natural light. Expansive lower level with private entrance (potential 4th bedroom). Very close proximity to NIH, Metro, Walter Reed Hospital Center. CCRA neighborhood community pool nearby. Extremely convenient to 495 & 270.
This property is off market, which means it's not currently listed for sale or rent on Zillow. This may be different from what's available on other websites or public sources.


