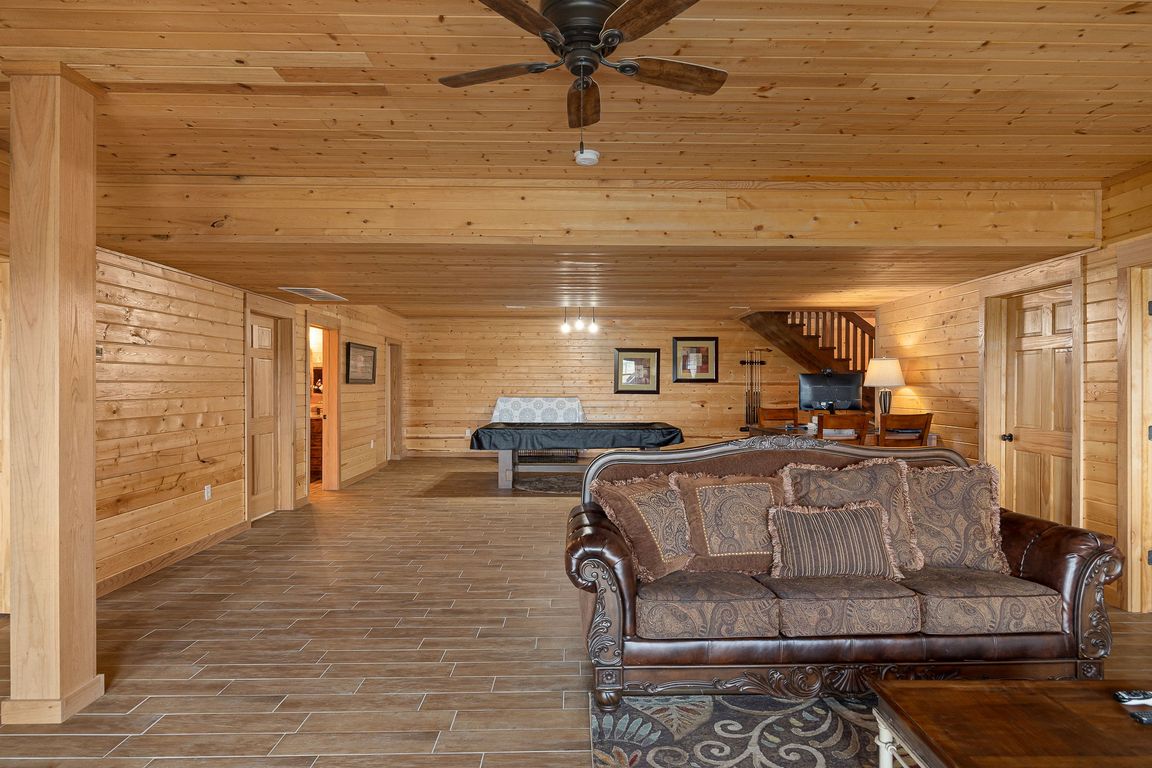
For sale
$1,250,000
3beds
4,968sqft
8806 NW State Route Cc Hwy, Hamilton, MO 64644
3beds
4,968sqft
Single family residence
Built in 2020
30 Acres
2 Garage spaces
$252 price/sqft
What's special
Stone fireplaceFenced backyardCustom-built gastineau log homeSwim spaCustom alder cabinetsSunrise viewsUtility room
As I turned onto the winding lane, I couldn't help but smile at the stunning property before me. While I have listed incredible homes before, this one was different. The Autumn Blaze Maple trees that lined the drive were beginning to turn to their fall colors. A pair of Killdeer ...
- 33 days |
- 646 |
- 23 |
Source: My State MLS,MLS#: 11585807
Travel times
Living Room
Kitchen
Primary Bedroom
Zillow last checked: 9 hours ago
Listing updated: October 06, 2025 at 03:30pm
Listed by:
Mac Lee 816-284-5128,
United Country Graham Agency, LLC
Source: My State MLS,MLS#: 11585807
Facts & features
Interior
Bedrooms & bathrooms
- Bedrooms: 3
- Bathrooms: 2
- Full bathrooms: 2
Kitchen
- Features: Open, Granite Counters
Basement
- Area: 0
Heating
- Electric, Forced Air
Cooling
- Central
Appliances
- Included: Dishwasher, Dryer, Refrigerator, Microwave, Oven, Washer, Stainless Steel Appliances
Features
- Flooring: Hardwood
- Basement: Finished
- Number of fireplaces: 1
Interior area
- Total structure area: 4,968
- Total interior livable area: 4,968 sqft
- Finished area above ground: 4,968
Property
Parking
- Total spaces: 2
- Parking features: Attached
- Garage spaces: 2
Features
- Stories: 1
- Has view: Yes
- View description: Pond
- Has water view: Yes
- Water view: Pond
Lot
- Size: 30 Acres
Details
- Parcel number: 031115.06
- Lease amount: $0
Construction
Type & style
- Home type: SingleFamily
- Property subtype: Single Family Residence
Materials
- Frame, Log Siding
- Roof: Asphalt
Condition
- New construction: No
- Year built: 2020
Utilities & green energy
- Electric: Amps(0)
- Sewer: Private Septic
- Water: Municipal
Community & HOA
HOA
- Has HOA: No
Location
- Region: Hamilton
Financial & listing details
- Price per square foot: $252/sqft
- Annual tax amount: $5,968
- Date on market: 10/6/2025
- Date available: 10/02/2025
- Listing agreement: Exclusive