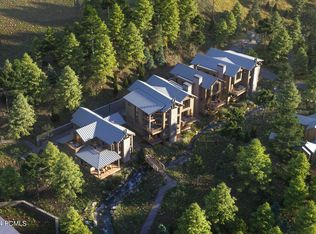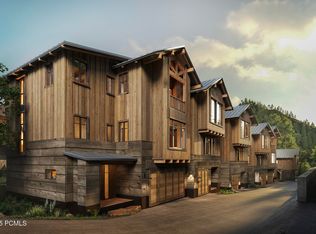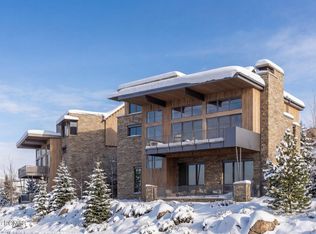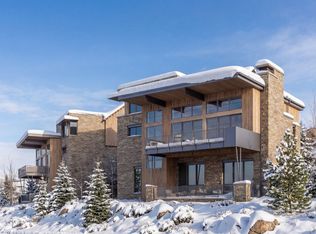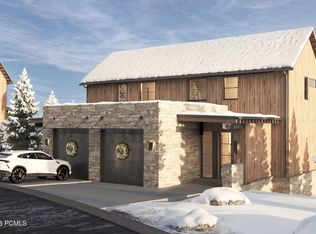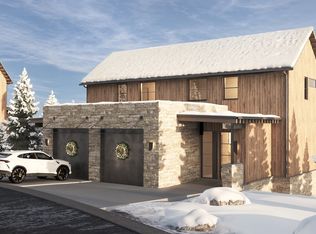This is unit 1B in the Village Homes at Sundance Mountain Resort. It is conveniently located in the first building as you enter the project. Nestled within the base village at Sundance Mountain Resort, the Village Homes feature six unique residences that combine the charm of Sundance with luxury finishes, high-end construction, and an irreplicable location with direct slope slide access. This is the first new residential offering at the resort base in nearly three decades, and this exclusive opportunity will never come around again. Immerse yourself in the magic and convenience of the village by walking to dining, shopping, and all of the activities and amenities at Sundance Mountain Resort. Plus, these homes have private direct access to the mountain, making them rare ski-in/ski-out residences. The Village Homes are situated just west of the Rehearsal Hall along the banks of a year-round creek where the soothing sounds of water add to the natural beauty of the surroundings. Designed by Prospect Studio from Jackson Hole, WY, the Village Homes retain the character of Sundance Mountain Resort while incorporating elegant, mountain-modern finishes. Features such as rough-sawn wood and stone exteriors, wood floors, and high-end appliances ensure a balance of rustic charm and contemporary luxury. In addition to this new project, Sundance Mountain Resort is undergoing a major transformation that includes new ski lifts, ski terrain, resort amenities, and a new Inn opening in 2026.
Pending
$4,450,000
8806 N Stewart Rd #1B, Sundance, UT 84604
4beds
2,716sqft
Est.:
Residential
Built in 2025
1,306.8 Square Feet Lot
$1,070,500 Zestimate®
$1,638/sqft
$1,131/mo HOA
What's special
High-end constructionWood floorsDirect slope slide accessElegant mountain-modern finishesHigh-end appliancesLuxury finishes
- 192 days |
- 6 |
- 0 |
Zillow last checked: 8 hours ago
Listing updated: November 06, 2024 at 10:00am
Listed by:
Kerry R Oman 801-369-2507,
Summit Sotheby's International Realty
Source: PCBR,MLS#: 12403297
Facts & features
Interior
Bedrooms & bathrooms
- Bedrooms: 4
- Bathrooms: 6
- Full bathrooms: 3
- 3/4 bathrooms: 2
- 1/2 bathrooms: 1
Heating
- Forced Air, Radiant Floor
Cooling
- Air Conditioning
Appliances
- Included: Dishwasher, Disposal, Electric Range, Microwave, Refrigerator, Washer, Electric Water Heater
- Laundry: Electric Dryer Hookup
Features
- Kitchen Island, Open Floorplan, Pantry, Ski Storage, Vaulted Ceiling(s), Walk-In Closet(s), Breakfast Bar
- Flooring: Carpet, Tile, Wood
- Number of fireplaces: 2
- Fireplace features: Gas
Interior area
- Total structure area: 2,716
- Total interior livable area: 2,716 sqft
Video & virtual tour
Property
Parking
- Total spaces: 1
- Parking features: Assigned, Garage Door Opener
- Garage spaces: 1
- Has uncovered spaces: Yes
Features
- Exterior features: Balcony, Gas BBQ Stubbed, Ski Storage
- Has view: Yes
- View description: Creek/Stream, Mountain(s), Ski Area, Trees/Woods
- Has water view: Yes
- Water view: Creek/Stream
Lot
- Size: 1,306.8 Square Feet
- Features: Cul-De-Sac, Adjacent Common Area Land, Gentle Sloping, Secluded
Details
- Additional structures: None
- Parcel number: 669990002
- Other equipment: Thermostat - Programmable
Construction
Type & style
- Home type: SingleFamily
- Architectural style: Mountain Contemporary
- Property subtype: Residential
Materials
- Stone, Wood Siding
- Foundation: Slab
- Roof: Metal
Condition
- New construction: Yes
- Year built: 2025
Utilities & green energy
- Sewer: Public Sewer
- Water: Public
- Utilities for property: Cable Available, Electricity Connected, High Speed Internet Available, Propane
Community & HOA
Community
- Security: Fire Pressure System
- Subdivision: Utah Area
HOA
- Has HOA: Yes
- Services included: Snow Removal
- HOA fee: $1,131 monthly
Location
- Region: Sundance
Financial & listing details
- Price per square foot: $1,638/sqft
- Annual tax amount: $1
- Date on market: 8/6/2024
- Cumulative days on market: 192 days
- Listing terms: Cash,Conventional
- Electric utility on property: Yes
- Road surface type: Paved
Estimated market value
$1,070,500
$953,000 - $1.22M
$3,175/mo
Price history
Price history
Price history is unavailable.
Public tax history
Public tax history
Tax history is unavailable.BuyAbility℠ payment
Est. payment
$21,540/mo
Principal & interest
$17256
Property taxes
$1595
Other costs
$2689
Climate risks
Neighborhood: 84604
Nearby schools
GreatSchools rating
- 8/10Foothill SchoolGrades: PK-6Distance: 7 mi
- 5/10Canyon View Jr High SchoolGrades: 7-9Distance: 7.4 mi
- 7/10Orem High SchoolGrades: 10-12Distance: 8.7 mi
- Loading
