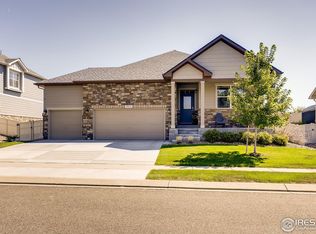Sold for $600,000
$600,000
8806 Foxfire St, Firestone, CO 80504
4beds
3,347sqft
Residential-Detached, Residential
Built in 2016
7,673 Square Feet Lot
$601,900 Zestimate®
$179/sqft
$3,214 Estimated rent
Home value
$601,900
$566,000 - $638,000
$3,214/mo
Zestimate® history
Loading...
Owner options
Explore your selling options
What's special
This beautiful 4-bedroom, 4-bathroom home is situated near the scenic Saddleback Golf Course, offering both comfort and convenience for recreation. Inside, you'll find a spacious, well-appointed kitchen, perfect for preparing meals and entertaining guests. Upstairs consists of 4 bedrooms plus a loft area. The large primary bedroom provides plenty of space for relaxation, while the finished basement features a well equipped wet bar, ideal for hosting friends or unwinding at home.Step outside to the thoughtfully landscaped backyard, which features a welcoming deck, a hot tub with a pergola and privacy screen for added seclusion, and plenty of space for outdoor enjoyment. The 3-car garage offers ample room for vehicles and additional storage with great space built into the ceiling of one bay, check it out! This home is a wonderful blend of style, functionality, and outdoor charm, all in a desirable location!
Zillow last checked: 8 hours ago
Listing updated: November 08, 2025 at 06:41am
Listed by:
Josh Hunter 720-495-5924,
St Vrain Realty LLC,
Andrea Lunzer 425-210-6292,
St Vrain Realty LLC
Bought with:
Casey Baker
The Station Real Estate
Source: IRES,MLS#: 1019570
Facts & features
Interior
Bedrooms & bathrooms
- Bedrooms: 4
- Bathrooms: 4
- Full bathrooms: 2
- 3/4 bathrooms: 1
- 1/2 bathrooms: 1
Primary bedroom
- Area: 320
- Dimensions: 20 x 16
Dining room
- Area: 150
- Dimensions: 15 x 10
Kitchen
- Area: 154
- Dimensions: 14 x 11
Heating
- Forced Air
Cooling
- Central Air
Appliances
- Included: Electric Range/Oven, Self Cleaning Oven, Dishwasher, Refrigerator, Bar Fridge, Microwave
- Laundry: Upper Level
Features
- Satellite Avail, High Speed Internet, Eat-in Kitchen, Open Floorplan, Kitchen Island, Open Floor Plan
- Flooring: Vinyl
- Windows: Window Coverings
- Basement: Partially Finished
- Has fireplace: Yes
- Fireplace features: Gas, Living Room
Interior area
- Total structure area: 3,347
- Total interior livable area: 3,347 sqft
- Finished area above ground: 2,579
- Finished area below ground: 768
Property
Parking
- Total spaces: 3
- Parking features: Oversized
- Attached garage spaces: 3
- Details: Garage Type: Attached
Features
- Levels: Two
- Stories: 2
- Patio & porch: Patio, Deck
- Exterior features: Lighting, Hot Tub Included
- Spa features: Heated
- Fencing: Wood
Lot
- Size: 7,673 sqft
- Features: Curbs, Gutters, Sidewalks, Lawn Sprinkler System, Within City Limits
Details
- Parcel number: R8943287
- Zoning: SFR
- Special conditions: Private Owner
Construction
Type & style
- Home type: SingleFamily
- Property subtype: Residential-Detached, Residential
Materials
- Wood/Frame
- Roof: Composition
Condition
- Not New, Previously Owned
- New construction: No
- Year built: 2016
Utilities & green energy
- Electric: Electric, United Power
- Gas: Natural Gas, Black Hills
- Sewer: City Sewer
- Water: City Water, Town of Firestone
- Utilities for property: Natural Gas Available, Electricity Available, Other, Cable Available
Community & neighborhood
Location
- Region: Firestone
- Subdivision: Saddleback
HOA & financial
HOA
- Has HOA: Yes
- HOA fee: $80 monthly
- Services included: Management
Other
Other facts
- Listing terms: Cash,Conventional,FHA,VA Loan
- Road surface type: Paved, Asphalt
Price history
| Date | Event | Price |
|---|---|---|
| 11/8/2024 | Sold | $600,000-4.5%$179/sqft |
Source: | ||
| 10/20/2024 | Pending sale | $628,000$188/sqft |
Source: | ||
| 9/27/2024 | Listed for sale | $628,000+51.8%$188/sqft |
Source: | ||
| 4/14/2017 | Sold | $413,760$124/sqft |
Source: Public Record Report a problem | ||
Public tax history
| Year | Property taxes | Tax assessment |
|---|---|---|
| 2025 | $6,853 +2.6% | $41,170 -8.5% |
| 2024 | $6,677 +16.7% | $45,010 -0.9% |
| 2023 | $5,720 -0.6% | $45,440 +28.7% |
Find assessor info on the county website
Neighborhood: 80504
Nearby schools
GreatSchools rating
- 5/10Legacy Elementary SchoolGrades: PK-5Distance: 2.5 mi
- 6/10Coal Ridge Middle SchoolGrades: 6-8Distance: 2 mi
- 7/10Frederick Senior High SchoolGrades: 9-12Distance: 2.2 mi
Schools provided by the listing agent
- Elementary: Legacy
- Middle: Coal Ridge
- High: Frederick
Source: IRES. This data may not be complete. We recommend contacting the local school district to confirm school assignments for this home.
Get a cash offer in 3 minutes
Find out how much your home could sell for in as little as 3 minutes with a no-obligation cash offer.
Estimated market value
$601,900
