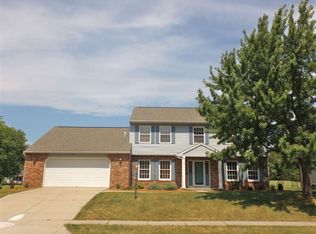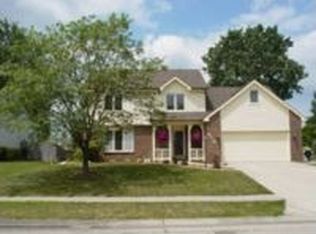Closed
$260,000
8806 Dunmore Ln, Fort Wayne, IN 46804
4beds
2,495sqft
Single Family Residence
Built in 1985
10,402.13 Square Feet Lot
$296,800 Zestimate®
$--/sqft
$2,647 Estimated rent
Home value
$296,800
$282,000 - $312,000
$2,647/mo
Zestimate® history
Loading...
Owner options
Explore your selling options
What's special
Welcome to Copper Hill, a well-established neighborhood within SWAC schools. This 2-story house boasts 4 bedrooms and 2.5 bathrooms with over 2100 sqft of space for your entertaining. The main floor encompasses a living room, family room, formal dining, kitchen with breakfast nook and half bath. All four bedrooms and the two full baths are located upstairs with the Master Suite containing two generous walk-in closets and two vanities. The basement is split 50/50 with one finished room and an unfinished space for the laundry and tons of storage. Have peace of mind with these installations; new roof and A/C in 2022, a new battery on the backup sump pump 2021, furnace replaced in 2016. Entertaining outside is effortless on the large open deck in the beautiful backyard with privacy fence that was installed in 2017. With close proximity to Lutheran Hospital, shopping, YMCA, and walking trails, don’t miss this opportunity to be in the heart of Aboite Township!
Zillow last checked: 8 hours ago
Listing updated: April 06, 2023 at 01:09pm
Listed by:
Martin Brandenberger Cell:260-438-4663,
Coldwell Banker Real Estate Group
Bought with:
Hayley Roop
Realty ONE Group Envision
Source: IRMLS,MLS#: 202307117
Facts & features
Interior
Bedrooms & bathrooms
- Bedrooms: 4
- Bathrooms: 3
- Full bathrooms: 2
- 1/2 bathrooms: 1
Bedroom 1
- Level: Upper
Bedroom 2
- Level: Upper
Dining room
- Level: Main
- Area: 121
- Dimensions: 11 x 11
Family room
- Level: Main
- Area: 252
- Dimensions: 21 x 12
Kitchen
- Level: Main
- Area: 110
- Dimensions: 11 x 10
Living room
- Level: Main
- Area: 192
- Dimensions: 16 x 12
Heating
- Natural Gas, Forced Air
Cooling
- Central Air
Appliances
- Included: Disposal, Dishwasher, Microwave, Exhaust Fan, Electric Range, Gas Water Heater
- Laundry: Electric Dryer Hookup
Features
- 1st Bdrm En Suite, Ceiling Fan(s), Beamed Ceilings, Laminate Counters, Crown Molding, Natural Woodwork, Double Vanity, Tub/Shower Combination, Formal Dining Room
- Flooring: Hardwood, Carpet, Vinyl
- Doors: Six Panel Doors
- Basement: Partially Finished,Concrete,Sump Pump
- Number of fireplaces: 1
- Fireplace features: Family Room
Interior area
- Total structure area: 2,856
- Total interior livable area: 2,495 sqft
- Finished area above ground: 2,134
- Finished area below ground: 361
Property
Parking
- Total spaces: 2
- Parking features: Attached, Garage Door Opener, Concrete
- Attached garage spaces: 2
- Has uncovered spaces: Yes
Features
- Levels: Two
- Stories: 2
- Patio & porch: Deck
- Fencing: Privacy,Wood
Lot
- Size: 10,402 sqft
- Dimensions: 80 x 130
- Features: Level, City/Town/Suburb
Details
- Parcel number: 021114176022.000075
Construction
Type & style
- Home type: SingleFamily
- Architectural style: Colonial
- Property subtype: Single Family Residence
Materials
- Vinyl Siding, Wood Siding
- Roof: Asphalt,Shingle
Condition
- New construction: No
- Year built: 1985
Utilities & green energy
- Gas: NIPSCO
- Sewer: Public Sewer
- Water: Public, Aqua America, Fort Wayne City Utilities
Community & neighborhood
Security
- Security features: Security System, Smoke Detector(s), Prewired
Location
- Region: Fort Wayne
- Subdivision: Copper Hill
HOA & financial
HOA
- Has HOA: Yes
- HOA fee: $150 annually
Other
Other facts
- Listing terms: Cash,Conventional,FHA,VA Loan
Price history
| Date | Event | Price |
|---|---|---|
| 4/6/2023 | Sold | $260,000 |
Source: | ||
| 3/19/2023 | Pending sale | $260,000 |
Source: | ||
| 3/17/2023 | Listed for sale | $260,000 |
Source: | ||
| 3/12/2023 | Pending sale | $260,000 |
Source: | ||
| 3/11/2023 | Listed for sale | $260,000+35.4% |
Source: | ||
Public tax history
| Year | Property taxes | Tax assessment |
|---|---|---|
| 2024 | $2,950 +12.6% | $292,700 +6.2% |
| 2023 | $2,620 +16.2% | $275,500 +13.3% |
| 2022 | $2,255 +8.5% | $243,100 +12.8% |
Find assessor info on the county website
Neighborhood: Copper Hill
Nearby schools
GreatSchools rating
- 7/10Haverhill Elementary SchoolGrades: K-5Distance: 1.2 mi
- 6/10Summit Middle SchoolGrades: 6-8Distance: 1.5 mi
- 10/10Homestead Senior High SchoolGrades: 9-12Distance: 1.7 mi
Schools provided by the listing agent
- Elementary: Haverhill
- Middle: Summit
- High: Homestead
- District: MSD of Southwest Allen Cnty
Source: IRMLS. This data may not be complete. We recommend contacting the local school district to confirm school assignments for this home.

Get pre-qualified for a loan
At Zillow Home Loans, we can pre-qualify you in as little as 5 minutes with no impact to your credit score.An equal housing lender. NMLS #10287.
Sell for more on Zillow
Get a free Zillow Showcase℠ listing and you could sell for .
$296,800
2% more+ $5,936
With Zillow Showcase(estimated)
$302,736
