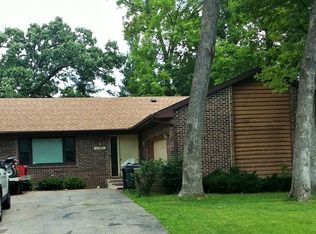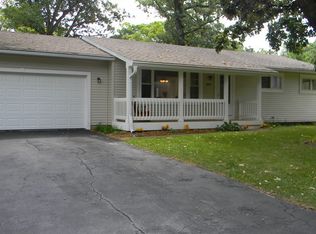Closed
$298,000
8806 Dorr Rd, Wonder Lake, IL 60097
3beds
1,480sqft
Single Family Residence
Built in 2006
9,147.6 Square Feet Lot
$311,700 Zestimate®
$201/sqft
$2,351 Estimated rent
Home value
$311,700
$296,000 - $327,000
$2,351/mo
Zestimate® history
Loading...
Owner options
Explore your selling options
What's special
This home feels brand new! Enter your vaulted great room and enjoy the hardwood flooring and bright, cheery space! You will love creating meals and treats in the kitchen while you chat with the family or guests in the great room! There's a large eating area and breakfast bar, too. You can enjoy your meals on the deck overlooking your spacious yard if you'd rather! There are 3 spacious bedrooms. The primary bedroom has a private bath and large walk in closet. The other two bedrooms are great for kids, parents, an office or what you choose! There's even a first floor laundry room! The full basement is wide open and just waiting for you. You could finish it, leave it for a play space, make it a work out area or whatever you choose! It's stubbed for a bath, too! There's a big 2 car garage, so you won't have to brush the snow off your cars! Sit on the front porch and enjoy your morning coffee once you've bought this beautiful home!
Zillow last checked: 8 hours ago
Listing updated: July 19, 2023 at 10:28am
Listing courtesy of:
Marj Carpenter, CRS,GRI 815-444-6275,
RE/MAX Suburban, LLC.
Bought with:
Kim McCallister Kruse, ABR,E-PRO,GRI,SFR
Berkshire Hathaway HomeServices Starck Real Estate
Source: MRED as distributed by MLS GRID,MLS#: 11813691
Facts & features
Interior
Bedrooms & bathrooms
- Bedrooms: 3
- Bathrooms: 2
- Full bathrooms: 2
Primary bedroom
- Features: Flooring (Carpet), Bathroom (Full)
- Level: Main
- Area: 154 Square Feet
- Dimensions: 14X11
Bedroom 2
- Features: Flooring (Carpet), Window Treatments (Blinds)
- Level: Main
- Area: 100 Square Feet
- Dimensions: 10X10
Bedroom 3
- Features: Flooring (Carpet), Window Treatments (Blinds)
- Level: Main
- Area: 100 Square Feet
- Dimensions: 10X10
Breakfast room
- Features: Flooring (Hardwood), Window Treatments (Blinds)
- Level: Main
- Area: 110 Square Feet
- Dimensions: 11X10
Great room
- Features: Flooring (Hardwood), Window Treatments (Blinds)
- Level: Main
- Area: 462 Square Feet
- Dimensions: 22X21
Kitchen
- Features: Kitchen (Eating Area-Breakfast Bar), Flooring (Hardwood), Window Treatments (Blinds)
- Level: Main
- Area: 121 Square Feet
- Dimensions: 11X11
Laundry
- Features: Flooring (Ceramic Tile)
- Level: Main
- Area: 56 Square Feet
- Dimensions: 8X7
Heating
- Natural Gas, Forced Air
Cooling
- Central Air
Appliances
- Included: Range, Dishwasher, Refrigerator, Washer, Dryer, Gas Water Heater
Features
- Basement: Unfinished,Full
Interior area
- Total structure area: 2,960
- Total interior livable area: 1,480 sqft
Property
Parking
- Total spaces: 2
- Parking features: Asphalt, Garage Door Opener, On Site, Garage Owned, Attached, Garage
- Attached garage spaces: 2
- Has uncovered spaces: Yes
Accessibility
- Accessibility features: Hall Width 36 Inches or More, No Interior Steps, Disability Access
Features
- Stories: 1
- Patio & porch: Deck
Lot
- Size: 9,147 sqft
- Dimensions: 60 X 150
Details
- Parcel number: 0813131007
- Special conditions: None
- Other equipment: Ceiling Fan(s)
Construction
Type & style
- Home type: SingleFamily
- Architectural style: Ranch
- Property subtype: Single Family Residence
Materials
- Vinyl Siding
- Foundation: Concrete Perimeter
- Roof: Asphalt
Condition
- New construction: No
- Year built: 2006
Details
- Builder model: RANCH
Utilities & green energy
- Electric: Circuit Breakers
- Sewer: Septic Tank
- Water: Public
Community & neighborhood
Security
- Security features: Carbon Monoxide Detector(s)
Location
- Region: Wonder Lake
HOA & financial
HOA
- Has HOA: Yes
- HOA fee: $67 annually
- Services included: Other
Other
Other facts
- Listing terms: Conventional
- Ownership: Fee Simple
Price history
| Date | Event | Price |
|---|---|---|
| 7/18/2023 | Sold | $298,000+4.7%$201/sqft |
Source: | ||
| 6/29/2023 | Contingent | $284,500$192/sqft |
Source: | ||
| 6/21/2023 | Listed for sale | $284,500+11.6%$192/sqft |
Source: | ||
| 1/11/2023 | Sold | $255,000-7.2%$172/sqft |
Source: | ||
| 1/1/2023 | Contingent | $274,900$186/sqft |
Source: | ||
Public tax history
| Year | Property taxes | Tax assessment |
|---|---|---|
| 2024 | $5,733 -8.5% | $79,704 +9.3% |
| 2023 | $6,266 +48.1% | $72,889 +58.3% |
| 2022 | $4,232 +4.1% | $46,054 +7.5% |
Find assessor info on the county website
Neighborhood: 60097
Nearby schools
GreatSchools rating
- 7/10Greenwood Elementary SchoolGrades: PK-5Distance: 1.2 mi
- 10/10Woodstock North High SchoolGrades: 8-12Distance: 3.6 mi
- 9/10Northwood Middle SchoolGrades: 6-8Distance: 4.8 mi
Schools provided by the listing agent
- Elementary: Greenwood Elementary School
- Middle: Northwood Middle School
- High: Woodstock North High School
- District: 200
Source: MRED as distributed by MLS GRID. This data may not be complete. We recommend contacting the local school district to confirm school assignments for this home.
Get a cash offer in 3 minutes
Find out how much your home could sell for in as little as 3 minutes with a no-obligation cash offer.
Estimated market value$311,700
Get a cash offer in 3 minutes
Find out how much your home could sell for in as little as 3 minutes with a no-obligation cash offer.
Estimated market value
$311,700

