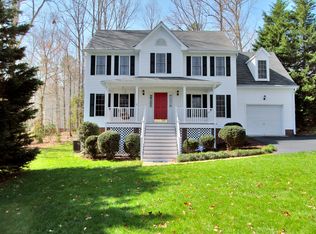Sold for $419,900 on 12/19/24
$419,900
8806 Buffalo Nickel Pl, Midlothian, VA 23112
4beds
2,134sqft
Single Family Residence
Built in 1999
0.35 Acres Lot
$435,300 Zestimate®
$197/sqft
$2,719 Estimated rent
Home value
$435,300
$409,000 - $466,000
$2,719/mo
Zestimate® history
Loading...
Owner options
Explore your selling options
What's special
Presenting 8806 Buffalo Nickel, a gorgeous 4 bed, 2.5 bath home located on a cul-de-sac in Bayhill Pointe. Notable features include an OPEN CONCEPT main level, HARDWOOD flooring, PRIMARY ROOM EN-SUITE, and an ATTACHED GARAGE! Enter into the Foyer which offers open views to the entire first floor that is graced by an abundance of natural light. To your left, view the Formal Dining Room which boasts crown molding, chair railing, and a lovely chandelier. Venturing to the right leads into the spacious Great Room, which features a beautifully crafted gas-burning fireplace. Continue forward into the expansive Eat-In Kitchen which offers tile flooring, crown molding, a pantry, and a chandelier. Head upstairs and view the Primary Suite which features a large walk-in closet and en-suite full bath, complete with a soaking tub! Additional special features of this home include a large back deck and lush backyard, ready for entertaining. Come check this home out and fall in LOVE for yourself!
Zillow last checked: 8 hours ago
Listing updated: December 21, 2024 at 11:23am
Listed by:
Tina McCabe 804-536-6800,
EXP Realty LLC
Bought with:
Julie Negaard, 0225221350
RE/MAX Commonwealth
Source: CVRMLS,MLS#: 2426321 Originating MLS: Central Virginia Regional MLS
Originating MLS: Central Virginia Regional MLS
Facts & features
Interior
Bedrooms & bathrooms
- Bedrooms: 4
- Bathrooms: 3
- Full bathrooms: 2
- 1/2 bathrooms: 1
Primary bedroom
- Description: WIC, en-suite
- Level: Second
- Dimensions: 13.0 x 10.0
Bedroom 2
- Description: carpet, closet, fan
- Level: Second
- Dimensions: 11.0 x 12.0
Bedroom 3
- Description: carpet, closet, fan
- Level: Second
- Dimensions: 11.0 x 12.0
Bedroom 4
- Description: carpet, double-door closet,
- Level: Second
- Dimensions: 19.0 x 20.0
Dining room
- Description: Crown molding, chair rail, hdwd, chandelier
- Level: First
- Dimensions: 12.0 x 11.0
Foyer
- Description: Hardwood floors, crown molding
- Level: First
- Dimensions: 9.0 x 17.0
Other
- Description: Tub & Shower
- Level: Second
Great room
- Description: Gas fireplace, crown molding
- Level: First
- Dimensions: 12.0 x 23.0
Half bath
- Level: First
Kitchen
- Description: Tile floor, eat-in, pantry, crown molding
- Level: First
- Dimensions: 19.0 x 14.0
Heating
- Electric, Forced Air, Natural Gas
Cooling
- Central Air
Appliances
- Included: Dishwasher, Gas Water Heater, Microwave, Stove
Features
- Ceiling Fan(s), Dining Area, Separate/Formal Dining Room, Double Vanity, Eat-in Kitchen, Bath in Primary Bedroom, Pantry, Walk-In Closet(s)
- Flooring: Carpet, Wood
- Has basement: No
- Attic: Pull Down Stairs
- Number of fireplaces: 1
- Fireplace features: Gas
Interior area
- Total interior livable area: 2,134 sqft
- Finished area above ground: 2,134
Property
Parking
- Total spaces: 2
- Parking features: Attached, Garage
- Attached garage spaces: 2
Features
- Levels: Two
- Stories: 2
- Patio & porch: Deck, Porch
- Exterior features: Deck, Porch
- Pool features: None
Lot
- Size: 0.35 Acres
- Features: Cul-De-Sac
Details
- Parcel number: 736671940700000
- Zoning description: R12
Construction
Type & style
- Home type: SingleFamily
- Architectural style: Transitional
- Property subtype: Single Family Residence
Materials
- Frame, Vinyl Siding
- Roof: Composition,Shingle
Condition
- Resale
- New construction: No
- Year built: 1999
Utilities & green energy
- Sewer: Public Sewer
- Water: Public
Community & neighborhood
Location
- Region: Midlothian
- Subdivision: Bayhill Pointe
HOA & financial
HOA
- Has HOA: Yes
- HOA fee: $125 quarterly
- Services included: Clubhouse, Pool(s)
Other
Other facts
- Ownership: Individuals
- Ownership type: Sole Proprietor
Price history
| Date | Event | Price |
|---|---|---|
| 12/19/2024 | Sold | $419,900$197/sqft |
Source: | ||
| 11/18/2024 | Pending sale | $419,900$197/sqft |
Source: | ||
| 10/21/2024 | Listed for sale | $419,900+58.5%$197/sqft |
Source: | ||
| 8/18/2016 | Sold | $265,000$124/sqft |
Source: | ||
| 6/24/2016 | Listed for sale | $265,000+23.3%$124/sqft |
Source: Valentine Properties #1621639 | ||
Public tax history
| Year | Property taxes | Tax assessment |
|---|---|---|
| 2025 | $3,070 +1.3% | $344,900 +2.4% |
| 2024 | $3,030 +0.6% | $336,700 +1.8% |
| 2023 | $3,011 +12% | $330,900 +13.2% |
Find assessor info on the county website
Neighborhood: 23112
Nearby schools
GreatSchools rating
- 8/10Alberta Smith Elementary SchoolGrades: PK-5Distance: 1 mi
- 4/10Bailey Bridge Middle SchoolGrades: 6-8Distance: 0.6 mi
- 4/10Manchester High SchoolGrades: 9-12Distance: 0.3 mi
Schools provided by the listing agent
- Elementary: Alberta Smith
- Middle: Bailey Bridge
- High: Manchester
Source: CVRMLS. This data may not be complete. We recommend contacting the local school district to confirm school assignments for this home.
Get a cash offer in 3 minutes
Find out how much your home could sell for in as little as 3 minutes with a no-obligation cash offer.
Estimated market value
$435,300
Get a cash offer in 3 minutes
Find out how much your home could sell for in as little as 3 minutes with a no-obligation cash offer.
Estimated market value
$435,300
