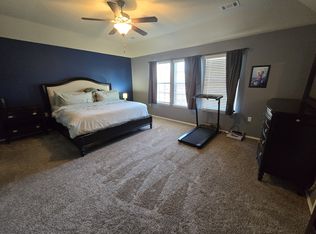Welcome to your dream home in Easton Park! Situated on Bestride Bend, this beautifully designed 4-bedroom residence blends modern elegance with thoughtful upgrades and convenience. Step inside to find over $40K in custom upgrades, including professionally installed 3 Day Blinds window treatments, upgraded ceiling fans in every bedroom, and stylish Anthropologie wallpaper that adds a touch of charm and character throughout. The entryway offers a versatile office/flex space to the left and a private bedroom with a full bath to the right ideal for guests or a home office. The open-concept kitchen and living area are filled with natural light, and the sleek Frigidaire Gallery refrigerator is included which keeps money in your pocket. Each bedroom features upgraded closet systems for maximum storage and organization. Outside, the backyard has been transformed into a low-maintenance retreat with artificial turf and a spacious patio perfect for relaxing or entertaining. A hot tub is available and can be included for an additional cost. The exterior has also been freshly repainted, giving the home a bright, refreshed look. There are HOA-maintained walking trails are just steps away, and you're within walking distance of Kieke Park playground, Skyline Park, the splash pad, food trucks, and the community pool. Experience the best of Easton Park living modern design, vibrant community amenities, and upgrades that truly elevate everyday living. Don't miss this exceptional opportunity!
House for rent
$2,950/mo
8806 Bestride Bnd, Austin, TX 78744
4beds
2,502sqft
Price is base rent and doesn't include required fees.
Singlefamily
Available now
-- Pets
Central air, electric, ceiling fan
In unit laundry
3 Garage spaces parking
Natural gas, central
What's special
- 18 days
- on Zillow |
- -- |
- -- |
Travel times
Facts & features
Interior
Bedrooms & bathrooms
- Bedrooms: 4
- Bathrooms: 4
- Full bathrooms: 3
- 1/2 bathrooms: 1
Heating
- Natural Gas, Central
Cooling
- Central Air, Electric, Ceiling Fan
Appliances
- Laundry: In Unit, Main Level
Features
- Ceiling Fan(s), Kitchen Island, Primary Bedroom on Main, Quartz Counters, Tray Ceiling(s), Vaulted Ceiling(s), Walk-In Closet(s)
- Flooring: Carpet, Tile
Interior area
- Total interior livable area: 2,502 sqft
Video & virtual tour
Property
Parking
- Total spaces: 3
- Parking features: Garage, Covered
- Has garage: Yes
- Details: Contact manager
Features
- Stories: 1
- Exterior features: Contact manager
- Has view: Yes
- View description: Contact manager
Details
- Parcel number: 942350
Construction
Type & style
- Home type: SingleFamily
- Property subtype: SingleFamily
Materials
- Roof: Composition,Shake Shingle
Condition
- Year built: 2022
Community & HOA
Community
- Features: Clubhouse, Fitness Center, Playground
HOA
- Amenities included: Fitness Center
Location
- Region: Austin
Financial & listing details
- Lease term: See Remarks
Price history
| Date | Event | Price |
|---|---|---|
| 4/22/2025 | Listed for rent | $2,950$1/sqft |
Source: Unlock MLS #6659417 | ||
| 4/7/2025 | Listing removed | $2,950$1/sqft |
Source: Unlock MLS #6659417 | ||
| 4/3/2025 | Listing removed | $585,000$234/sqft |
Source: | ||
| 3/30/2025 | Price change | $585,000-2.3%$234/sqft |
Source: | ||
| 3/30/2025 | Price change | $2,950-10.6%$1/sqft |
Source: Unlock MLS #6659417 | ||
![[object Object]](https://photos.zillowstatic.com/fp/e45ea662d7ef48c462a409bff4181e7a-p_i.jpg)
