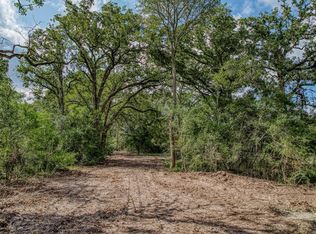Sold on 06/11/25
Price Unknown
8805 Sun Oil Rd, Brenham, TX 77833
3beds
1,775sqft
Single Family Residence
Built in 2012
-- sqft lot
$680,000 Zestimate®
$--/sqft
$2,093 Estimated rent
Home value
$680,000
Estimated sales range
Not available
$2,093/mo
Zestimate® history
Loading...
Owner options
Explore your selling options
What's special
Charming home nestled on 7 plus acres, immaculately maintained in a picturesque setting. Watch the deer as you sit on the covered front or back porch. this 3 bedroom, 2 bath home has all the charm of country living. Experience the ease and durability of wood-look vinyl tile flooring throughout the entire home, ensuring a modern appeal with minimal upkeep, installed Aug 2023. The absence of carpet guarantees an clean environment. Natural light pours in through plentiful windows, creating a light and bright atmosphere, home painted Aug 2023. Entertain with ease r enjoy quiet evenings on the covered patios, which adds an extra layer of comfort to this already inviting space. The thoughtful split floor plan ensures privacy within the home, and abundant storage space means there's room for everything. There is a shop out back and plenty of elbow room. Pond completes the picture. A must see!
Zillow last checked: 8 hours ago
Source: BHHS broker feed,MLS#: 25003296
Facts & features
Interior
Bedrooms & bathrooms
- Bedrooms: 3
- Bathrooms: 2
- Full bathrooms: 2
Heating
- Natural Gas, Propane
Cooling
- Central Air
Appliances
- Included: Dishwasher, Microwave, Refrigerator
Interior area
- Total structure area: 1,775
- Total interior livable area: 1,775 sqft
Property
Details
- Parcel number: 18150
Construction
Type & style
- Home type: SingleFamily
- Property subtype: Single Family Residence
Materials
- Roof: Metal
Condition
- Year built: 2012
Community & neighborhood
Location
- Region: Brenham
Price history
| Date | Event | Price |
|---|---|---|
| 6/11/2025 | Sold | -- |
Source: Agent Provided | ||
| 5/19/2025 | Pending sale | $699,000$394/sqft |
Source: | ||
| 4/23/2025 | Price change | $699,000-0.1%$394/sqft |
Source: | ||
| 3/31/2025 | Price change | $699,900-6.7%$394/sqft |
Source: | ||
| 3/14/2025 | Price change | $749,900-1.3%$422/sqft |
Source: | ||
Public tax history
| Year | Property taxes | Tax assessment |
|---|---|---|
| 2025 | -- | $384,895 +10% |
| 2024 | $3,354 +11.3% | $349,773 +10% |
| 2023 | $3,012 -15.2% | $318,107 +9.9% |
Find assessor info on the county website
Neighborhood: 77833
Nearby schools
GreatSchools rating
- 8/10Brenham Elementary SchoolGrades: K-4Distance: 9.2 mi
- 5/10Brenham J High SchoolGrades: 7-8Distance: 10.7 mi
- 5/10Brenham High SchoolGrades: 9-12Distance: 8.9 mi
