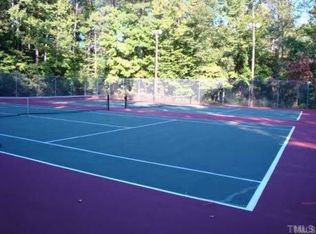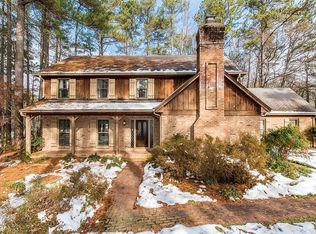Sold for $700,500 on 07/18/25
$700,500
8805 Stage Ford Rd, Raleigh, NC 27615
4beds
2,757sqft
Single Family Residence, Residential
Built in 1982
1.3 Acres Lot
$698,500 Zestimate®
$254/sqft
$4,204 Estimated rent
Home value
$698,500
$664,000 - $733,000
$4,204/mo
Zestimate® history
Loading...
Owner options
Explore your selling options
What's special
Charming light-filled 4BR 2.5BA home is ideally situated in a highly sought-after North Raleigh neighborhood offering close proximity to shopping (New Trader Joe's, Whole Foods, Target) and restaurants. Sitting upon a rare, 1.3 acre private, wooded lot, Featuring an updated Kitchen and Baths, open floor plan -ideal for entertaining! Formal and Informal Dining areas. Large Bonus Room over 2-Car Garage Walk-up attic. Fenced back yard with fire pit. Huge custom deck with Pergola. All bedrooms uptairs. Home Warranty. Excellent community amenities include a pool, tennis, BB courts, pond. Excellent location between Strickland and 540!
Zillow last checked: 8 hours ago
Listing updated: October 28, 2025 at 12:55am
Listed by:
Mary Kathryn Basnight 919-601-1038,
Compass -- Raleigh,
Carin Elizabeth Head 919-816-6685,
Compass -- Raleigh
Bought with:
Bradlee Wilson Davis, 323289
Choice Residential Real Estate
Source: Doorify MLS,MLS#: 10090377
Facts & features
Interior
Bedrooms & bathrooms
- Bedrooms: 4
- Bathrooms: 3
- Full bathrooms: 2
- 1/2 bathrooms: 1
Heating
- Central, Electric, Fireplace(s), Forced Air, Propane
Cooling
- Ceiling Fan(s), Central Air, Electric, Whole House Fan, Zoned
Appliances
- Included: Refrigerator, Stainless Steel Appliance(s), Oven
- Laundry: Laundry Closet, Upper Level
Features
- Bathtub/Shower Combination, Bookcases, Breakfast Bar, Built-in Features, Ceiling Fan(s), Chandelier, Crown Molding, Double Vanity, Dual Closets, Eat-in Kitchen, Kitchen Island, Open Floorplan, Pantry, Quartz Counters, Recessed Lighting, Room Over Garage, Separate Shower, Smooth Ceilings, Storage, Walk-In Shower
- Flooring: Carpet, Ceramic Tile, Hardwood, Tile
- Doors: French Doors
- Windows: Bay Window(s), Blinds
- Basement: Crawl Space
- Number of fireplaces: 1
- Fireplace features: Family Room, Propane
Interior area
- Total structure area: 2,757
- Total interior livable area: 2,757 sqft
- Finished area above ground: 2,757
- Finished area below ground: 0
Property
Parking
- Total spaces: 2
- Parking features: Attached, Enclosed, Garage, Garage Door Opener, Garage Faces Side, Inside Entrance, Side By Side
- Attached garage spaces: 2
Features
- Levels: Two
- Stories: 2
- Patio & porch: Deck
- Exterior features: Fenced Yard, Fire Pit, Private Yard
- Pool features: Association, Community, Outdoor Pool, Swimming Pool Com/Fee
- Fencing: Back Yard, Fenced, Wood
- Has view: Yes
- View description: Neighborhood
Lot
- Size: 1.30 Acres
- Features: Back Yard, Front Yard, Gentle Sloping, Hardwood Trees, Interior Lot, Landscaped, Private
Details
- Additional structures: Pergola
- Parcel number: 0798.01464054.000
- Special conditions: Standard
Construction
Type & style
- Home type: SingleFamily
- Architectural style: Traditional, Transitional, Williamsburg
- Property subtype: Single Family Residence, Residential
Materials
- Fiber Cement, HardiPlank Type
- Foundation: Brick/Mortar
- Roof: Asphalt
Condition
- New construction: No
- Year built: 1982
Utilities & green energy
- Sewer: Septic Tank
- Water: Public
- Utilities for property: Cable Available, Septic Connected, Sewer Not Available, Water Available, Water Connected, Propane
Community & neighborhood
Community
- Community features: Clubhouse, Pool, Suburban, Tennis Court(s)
Location
- Region: Raleigh
- Subdivision: Heritage Point
HOA & financial
HOA
- Has HOA: Yes
- HOA fee: $572 semi-annually
- Amenities included: Basketball Court, Clubhouse, Picnic Area, Pond Seasonal, Pool, Tennis Court(s)
- Services included: None
Other
Other facts
- Road surface type: Paved
Price history
| Date | Event | Price |
|---|---|---|
| 7/18/2025 | Sold | $700,500+0.1%$254/sqft |
Source: | ||
| 5/15/2025 | Pending sale | $699,900$254/sqft |
Source: | ||
| 5/8/2025 | Price change | $699,900-2.1%$254/sqft |
Source: | ||
| 4/29/2025 | Price change | $715,000-3.2%$259/sqft |
Source: | ||
| 4/22/2025 | Listed for sale | $739,000+93%$268/sqft |
Source: | ||
Public tax history
| Year | Property taxes | Tax assessment |
|---|---|---|
| 2025 | $3,613 +3% | $561,736 |
| 2024 | $3,508 +11% | $561,736 +39.5% |
| 2023 | $3,161 +7.9% | $402,793 |
Find assessor info on the county website
Neighborhood: 27615
Nearby schools
GreatSchools rating
- 4/10Baileywick Road ElementaryGrades: PK-5Distance: 0.9 mi
- 8/10West Millbrook MiddleGrades: 6-8Distance: 3.1 mi
- 6/10Sanderson HighGrades: 9-12Distance: 3.9 mi
Schools provided by the listing agent
- Elementary: Wake - Baileywick
- Middle: Wake - West Millbrook
- High: Wake - Sanderson
Source: Doorify MLS. This data may not be complete. We recommend contacting the local school district to confirm school assignments for this home.
Get a cash offer in 3 minutes
Find out how much your home could sell for in as little as 3 minutes with a no-obligation cash offer.
Estimated market value
$698,500
Get a cash offer in 3 minutes
Find out how much your home could sell for in as little as 3 minutes with a no-obligation cash offer.
Estimated market value
$698,500

