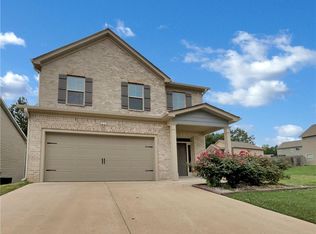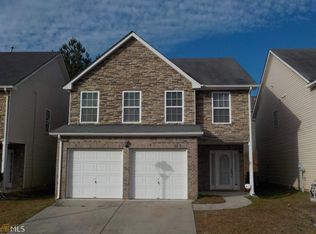Welcome Home To City of South Fulton! Fabulous value for this GEM! 4Bedroom/2.5 Bath In A Secluded Community. New Paint & well maintained with near new Laminate floors on main level. Spacious rooms everywhere! Love all the room for furniture ! Enjoy entertaining in this ex. lg Family room/ Fireplace! Transition to the formal dining/ or everyday eating area with windows viewing the private backyard. The cooks will love the spacious kitchen with lots of cabinetry for storage and Pantry too! All Bedrooms on 2nd floor. Owners Suite has double trey ceiling w/private Bath (dual vanities & Sep. Garden tub & shower) . Generous sized walk-in closet. Additional bedrooms are vaulted with good size closets & vaulted ceilings.
This property is off market, which means it's not currently listed for sale or rent on Zillow. This may be different from what's available on other websites or public sources.

