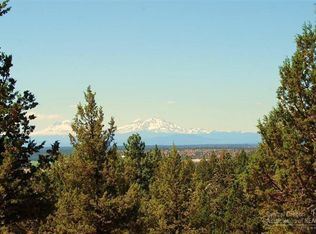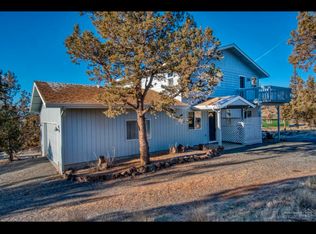Spacious single level home, 3 bedroom/2 bath on 1.08 acres. Open floor plan with separated master suite, large kitchen with granite counter tops and island serving bar. Wood laminate flooring, lots of windows, front and back deck/patio areas. Built in 2018 on a sloped lot to elevate the house for a spectacular view. Paved roads to within 200' of property with gravel driveway, space for RV parking and guests.
This property is off market, which means it's not currently listed for sale or rent on Zillow. This may be different from what's available on other websites or public sources.


