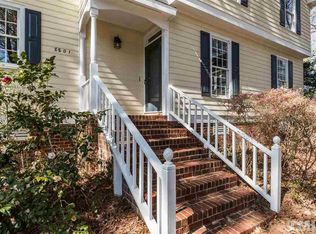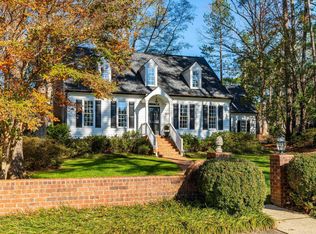Sold for $706,000 on 05/09/25
$706,000
8805 Mourning Dove Rd, Raleigh, NC 27615
3beds
2,100sqft
Single Family Residence, Residential
Built in 1984
0.26 Acres Lot
$704,200 Zestimate®
$336/sqft
$2,503 Estimated rent
Home value
$704,200
$669,000 - $739,000
$2,503/mo
Zestimate® history
Loading...
Owner options
Explore your selling options
What's special
Colonial Williamsburg character and charm with a North Raleigh address. This home is an entertainer's dream where the newly remodeled kitchen is the center of attention. From the kitchen you're surrounded by lush landscaping on your screened porch or step out to the private backyard to enjoy the fire pit and covered pergola. Recent updates to the home include, remodeled kitchen, primary bathroom, guest baths flooring, carpet, finished space above detached garage, insulating and drywalled the garage, extensive landscaping and more. The newly finished space above the garage is heated/cooled (not counted in total sqft) and has been used as a teen space, game/craft room. There is an unfinished 3rd floor with great storage or room for future growth. HOA includes yard maintenance so you get to enjoy this landscaping with minimal effort. Location could not be better as you are just minutes to everything Raleigh has to offer.
Zillow last checked: 8 hours ago
Listing updated: October 28, 2025 at 12:58am
Listed by:
Jeffrey Scott 919-600-9785,
eXp Realty, LLC - C
Bought with:
Laura Morgan, 323976
Compass -- Chapel Hill - Durham
Source: Doorify MLS,MLS#: 10089780
Facts & features
Interior
Bedrooms & bathrooms
- Bedrooms: 3
- Bathrooms: 3
- Full bathrooms: 2
- 1/2 bathrooms: 1
Heating
- Central, Forced Air, Natural Gas, Zoned
Cooling
- Ceiling Fan(s), Central Air, Electric, Multi Units, Zoned
Appliances
- Included: Convection Oven, Dishwasher, Disposal, ENERGY STAR Qualified Appliances, Free-Standing Gas Range, Gas Cooktop, Ice Maker, Range Hood, Stainless Steel Appliance(s), Tankless Water Heater, Wine Refrigerator
- Laundry: Inside, Laundry Closet, Upper Level
Features
- Built-in Features, Ceiling Fan(s), Crown Molding, Double Vanity, Eat-in Kitchen, Granite Counters, High Speed Internet, Pantry, Recessed Lighting, Room Over Garage, Smooth Ceilings, Storage, Walk-In Closet(s), Walk-In Shower
- Flooring: Carpet, Ceramic Tile, Hardwood
- Windows: Blinds, Insulated Windows, Plantation Shutters, Skylight(s)
- Number of fireplaces: 1
- Fireplace features: Family Room, Gas Log, Masonry
Interior area
- Total structure area: 2,100
- Total interior livable area: 2,100 sqft
- Finished area above ground: 2,100
- Finished area below ground: 0
Property
Parking
- Total spaces: 4
- Parking features: Additional Parking, Asphalt, Detached, Driveway, Garage, Garage Faces Front, Shared Driveway
- Garage spaces: 2
- Uncovered spaces: 2
Features
- Levels: Two
- Stories: 2
- Patio & porch: Covered, Deck, Patio
- Exterior features: Courtyard, Fenced Yard, Fire Pit, Lighting, Private Yard, Rain Gutters, Storage
- Fencing: Back Yard, Fenced, Wood
- Has view: Yes
Lot
- Size: 0.26 Acres
- Features: Back Yard, Landscaped, Level, Private
Details
- Additional structures: Garage(s), Pergola, Shed(s)
- Parcel number: 1707.08995357.000
- Special conditions: Standard
Construction
Type & style
- Home type: SingleFamily
- Architectural style: Colonial, Traditional, Williamsburg
- Property subtype: Single Family Residence, Residential
Materials
- Masonite
- Foundation: Block, Brick/Mortar
- Roof: Shingle
Condition
- New construction: No
- Year built: 1984
Utilities & green energy
- Sewer: Public Sewer
- Water: Public
- Utilities for property: Cable Connected, Electricity Connected, Natural Gas Connected, Sewer Connected, Water Connected
Community & neighborhood
Location
- Region: Raleigh
- Subdivision: Sagewood Square
HOA & financial
HOA
- Has HOA: Yes
- HOA fee: $133 monthly
- Amenities included: Maintenance Grounds, Trail(s)
- Services included: Maintenance Grounds
Other
Other facts
- Road surface type: Asphalt
Price history
| Date | Event | Price |
|---|---|---|
| 5/9/2025 | Sold | $706,000+1%$336/sqft |
Source: | ||
| 4/19/2025 | Pending sale | $699,000$333/sqft |
Source: | ||
| 4/18/2025 | Listed for sale | $699,000+18.5%$333/sqft |
Source: | ||
| 11/18/2022 | Sold | $590,000$281/sqft |
Source: | ||
| 10/5/2022 | Contingent | $590,000$281/sqft |
Source: | ||
Public tax history
| Year | Property taxes | Tax assessment |
|---|---|---|
| 2025 | $5,076 +0.4% | $579,773 |
| 2024 | $5,055 +34.5% | $579,773 +69% |
| 2023 | $3,760 +7.6% | $343,077 |
Find assessor info on the county website
Neighborhood: North Raleigh
Nearby schools
GreatSchools rating
- 7/10North Ridge ElementaryGrades: PK-5Distance: 0.8 mi
- 8/10West Millbrook MiddleGrades: 6-8Distance: 0.1 mi
- 6/10Sanderson HighGrades: 9-12Distance: 2.3 mi
Schools provided by the listing agent
- Elementary: Wake - North Ridge
- Middle: Wake - West Millbrook
- High: Wake - Sanderson
Source: Doorify MLS. This data may not be complete. We recommend contacting the local school district to confirm school assignments for this home.
Get a cash offer in 3 minutes
Find out how much your home could sell for in as little as 3 minutes with a no-obligation cash offer.
Estimated market value
$704,200
Get a cash offer in 3 minutes
Find out how much your home could sell for in as little as 3 minutes with a no-obligation cash offer.
Estimated market value
$704,200

