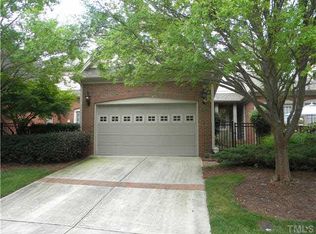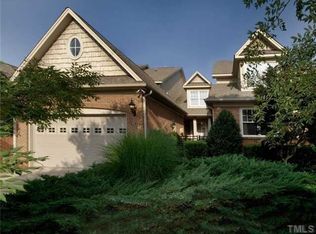Sold for $825,000
$825,000
8805 Leeshire Ln, Raleigh, NC 27615
3beds
3,553sqft
Townhouse, Residential
Built in 2002
6,098.4 Square Feet Lot
$814,200 Zestimate®
$232/sqft
$3,609 Estimated rent
Home value
$814,200
$765,000 - $863,000
$3,609/mo
Zestimate® history
Loading...
Owner options
Explore your selling options
What's special
Beautiful Luxury end unit Townhome in popular Traemoor Village. This is the desirable Abbey floor plan, with a spacious primary bedroom downstairs, ample formal spaces, and very large secondary bedrooms. The chef's kitchen has all stainless appliances, granite tops, and beautiful wood cabinets. A large eat in area in the kitchen, leads to a stylish outdoor space and beautifully maintained exterior landscaping- throughout the complex. Hardwoods in the first floor formals and a gorgeous sunroom that's impossible to resist! Tons of storage throughout the home Bonus room and loft just add to the usefulness and appeal of this home. Don't miss the Generac house generator for any hurricanes, or Icey weather. Always prepared!! this is a must see for your buyer!
Zillow last checked: 8 hours ago
Listing updated: October 28, 2025 at 12:26am
Listed by:
Doro Taylor 919-868-6399,
Compass -- Raleigh
Bought with:
Greyson Sargent, 272923
Corcoran DeRonja Real Estate
Source: Doorify MLS,MLS#: 10036142
Facts & features
Interior
Bedrooms & bathrooms
- Bedrooms: 3
- Bathrooms: 3
- Full bathrooms: 2
- 1/2 bathrooms: 1
Heating
- Central, Electric, Exhaust Fan, Fireplace(s), Forced Air, Natural Gas, Zoned
Cooling
- Central Air, Dual, Electric, Exhaust Fan, Gas
Appliances
- Included: Built-In Electric Oven, Built-In Refrigerator, Cooktop, Dishwasher, Double Oven, Electric Oven, Exhaust Fan, Gas Cooktop, Gas Water Heater, Instant Hot Water, Microwave, Oven, Plumbed For Ice Maker, Refrigerator, Stainless Steel Appliance(s), Tankless Water Heater, Vented Exhaust Fan, Washer, Washer/Dryer, Water Heater
- Laundry: Laundry Closet
Features
- Bathtub/Shower Combination, Breakfast Bar, Central Vacuum, Central Vacuum Prewired, Coffered Ceiling(s), Crown Molding, Double Vanity, Eat-in Kitchen, Granite Counters, High Ceilings, Keeping Room, Living/Dining Room Combination, Open Floorplan, Master Downstairs, Recessed Lighting, Room Over Garage, Separate Shower, Smooth Ceilings, Stone Counters, Tray Ceiling(s), Walk-In Closet(s), Walk-In Shower, Water Closet
- Flooring: Ceramic Tile, Combination, Hardwood, Tile, Vinyl, Wood
- Windows: Blinds, Double Pane Windows, Window Treatments
- Basement: Crawl Space, French Drain, Sump Pump, Unfinished, Unheated
- Number of fireplaces: 1
- Fireplace features: Family Room
- Common walls with other units/homes: 1 Common Wall, End Unit, No One Above, No One Below
Interior area
- Total structure area: 3,553
- Total interior livable area: 3,553 sqft
- Finished area above ground: 3,553
- Finished area below ground: 0
Property
Parking
- Total spaces: 4
- Parking features: Garage - Attached, Open
- Attached garage spaces: 2
- Uncovered spaces: 2
Accessibility
- Accessibility features: Accessible Central Living Area, Accessible Common Area, Accessible Full Bath, Accessible Kitchen, Adaptable Bathroom Walls, Aging In Place, Common Area, Level Flooring, Standby Generator
Features
- Levels: Bi-Level
- Stories: 2
- Patio & porch: Enclosed, Patio
- Has view: Yes
Lot
- Size: 6,098 sqft
- Features: Cul-De-Sac, Gentle Sloping, Hardwood Trees, Landscaped, Near Golf Course
Details
- Parcel number: 0798732012
- Special conditions: Standard
Construction
Type & style
- Home type: Townhouse
- Architectural style: Traditional, Transitional
- Property subtype: Townhouse, Residential
- Attached to another structure: Yes
Materials
- Brick, Brick Veneer, Vinyl Siding
- Foundation: Brick/Mortar, Permanent
- Roof: Shingle
Condition
- New construction: No
- Year built: 2002
Utilities & green energy
- Sewer: Public Sewer
- Water: Public
- Utilities for property: Cable Available, Electricity Connected, Natural Gas Available, Natural Gas Connected, Phone Available, Water Available
Community & neighborhood
Community
- Community features: Curbs, Sidewalks, Street Lights, Suburban
Location
- Region: Raleigh
- Subdivision: Traemoor Village
HOA & financial
HOA
- Has HOA: Yes
- HOA fee: $649 annually
- Amenities included: Management
- Services included: Maintenance Grounds, Maintenance Structure
Other financial information
- Additional fee information: Second HOA Fee $375 Monthly
Other
Other facts
- Road surface type: Asphalt
Price history
| Date | Event | Price |
|---|---|---|
| 8/8/2024 | Sold | $825,000$232/sqft |
Source: | ||
| 6/26/2024 | Pending sale | $825,000$232/sqft |
Source: | ||
| 6/17/2024 | Listed for sale | $825,000+80.5%$232/sqft |
Source: | ||
| 1/27/2012 | Sold | $457,000-3.8%$129/sqft |
Source: Public Record Report a problem | ||
| 11/24/2011 | Price change | $475,000-3.1%$134/sqft |
Source: Allen Tate Company #1776350 Report a problem | ||
Public tax history
| Year | Property taxes | Tax assessment |
|---|---|---|
| 2025 | $6,125 +0.4% | $700,085 |
| 2024 | $6,100 +18.6% | $700,085 +48.9% |
| 2023 | $5,145 +7.6% | $470,156 |
Find assessor info on the county website
Neighborhood: North Raleigh
Nearby schools
GreatSchools rating
- 5/10Lead Mine ElementaryGrades: K-5Distance: 1.1 mi
- 5/10Carroll MiddleGrades: 6-8Distance: 4.3 mi
- 6/10Sanderson HighGrades: 9-12Distance: 3.1 mi
Schools provided by the listing agent
- Elementary: Wake - Lead Mine
- Middle: Wake - Carroll
- High: Wake - Sanderson
Source: Doorify MLS. This data may not be complete. We recommend contacting the local school district to confirm school assignments for this home.
Get a cash offer in 3 minutes
Find out how much your home could sell for in as little as 3 minutes with a no-obligation cash offer.
Estimated market value
$814,200

