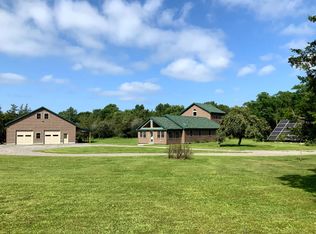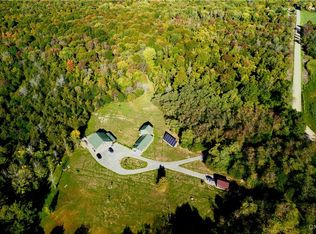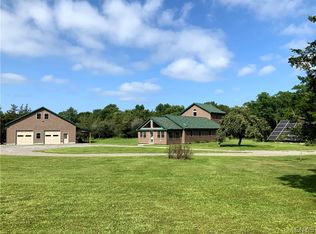So much privacy so close to everything Henderson Harbor has to offer! This custom built home is 2055 sq ft with in floor radiant heat. 4 bedrooms / 2.5 Baths, Large kitchen/dining, modern appliances, quartz countertops. Master bedroom is upstairs with full walk in closet. 40x40 insulated garage with screened in patio. Plenty of storage upstairs. Custom 16x20 garage on property for additional storage! Primary heat source is propane. Central boiler outdoor boiler as secondary. Boiler can be run as primary to heat entire home and 40x40 garage to save on propane! State of the art solar system; sol-ark inverters and batteries (new 2024) 30 solar panels, kohler backup generator. System can be grid-tied if you choose. Schedule today for private showing and you will not be disappointed!
This property is off market, which means it's not currently listed for sale or rent on Zillow. This may be different from what's available on other websites or public sources.


