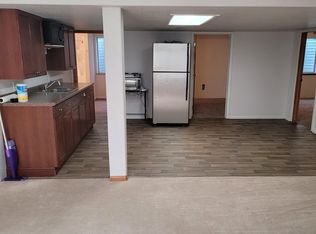***Includes a 1 year home warranty from American Home Shield. Shield Complete Plan with Seller coverage *** Beautiful 2 story home in Fairways 39. Corner lot located on a quiet cul-de-sac. 4 bedroom upstairs, with an in law apartment in the garden level basement. In law apartment includes 1 bedroom, 3/4 bath, refrigerator, washer, dryer. Sink with disposal. Dining area, living room area and built in book shelves. Oversized 2 car garage with lots of built in storage. Cherry wood kitchen cabinets, slab granite countertops, stainless steel appliances included, pantry closet, center island with breakfast bar. Hardwood floors from entry to kitchen and family room. French doors lead out to a large stamped concrete patio. Beautiful yard with raised flower beds and a waterfall water feature. Most but not all windows have window treatments or shades. This neighborhood is a member of the South Suburban Parks and Recreation district. Conveniently located to Fairways Park, Sweetwater park, Cook Creek Park & pool, Lone Tree rec center, walking paths, golf course, Park Meadows mall, Skyridge Medical Center and the Charles Schwab world headquarters. Security: system installed and requires a subscription to a security company, Ring video cameras over garage, back patio & ring doorbell. Smart thermostat installed. Smart garage door opener device installed and controlled by Tuya Smart app All information deemed reliable but not guaranteed. Buyers and buyers agent to verify all information. coverage
This property is off market, which means it's not currently listed for sale or rent on Zillow. This may be different from what's available on other websites or public sources.
