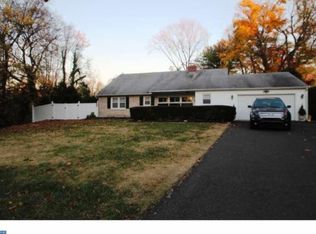Sold for $494,400
$494,400
8804 Tyson Rd, Wyndmoor, PA 19038
4beds
2,777sqft
Single Family Residence
Built in 1955
0.29 Acres Lot
$521,400 Zestimate®
$178/sqft
$3,709 Estimated rent
Home value
$521,400
$480,000 - $563,000
$3,709/mo
Zestimate® history
Loading...
Owner options
Explore your selling options
What's special
Welcome home to your spacious 4 bedroom, 3 bathroom rancher in Wyndmoor! This large floor plan includes a bright living room with a wall of floor-to-ceiling windows, a formal dining room, and an eat-in kitchen with a picturesque window. The expansive family room with a new ceiling fan can be broken up into two rooms for privacy with the divider wall and features a white brick-faced fireplace, a wall of built-ins with an opening to the kitchen. The adjacent bonus room/office/5th bedroom has a private entrance providing so much flexibility. The primary bedroom has three closets including a large walk-in and an ensuite. Two secondary bedrooms share a full hall bathroom. The 4th bedroom has an ensuite, making the perfect in-law suite. Some upgrades include new central air, a new furnace, newer downspouts, a 3 year old roof, a new garbage disposal, dishwasher and refrigerator, newer oven, and fresh paint throughout. This home is within 1 mile of beautiful parks, a library, the regional SEPTA station, and it's in close proximity to the PA Turnpike and Route 309 making commuting a breeze. Plenty of shops, the quaint town of Chestnut Hill, country clubs, LaSalle High School and health clubs and so much more are easily accessible.
Zillow last checked: 8 hours ago
Listing updated: August 13, 2024 at 12:02pm
Listed by:
Brenda Beiser 267-796-4769,
Redfin Corporation
Bought with:
Jenny Sweeney, RS324281
Elfant Wissahickon-Chestnut Hill
Source: Bright MLS,MLS#: PAMC2108030
Facts & features
Interior
Bedrooms & bathrooms
- Bedrooms: 4
- Bathrooms: 3
- Full bathrooms: 3
- Main level bathrooms: 3
- Main level bedrooms: 4
Basement
- Area: 0
Heating
- Forced Air, Natural Gas
Cooling
- Central Air, Electric
Appliances
- Included: Dishwasher, Disposal, Oven, Refrigerator, Stainless Steel Appliance(s), Oven/Range - Gas, Gas Water Heater
- Laundry: Main Level, Laundry Room
Features
- Eat-in Kitchen
- Has basement: No
- Number of fireplaces: 1
- Fireplace features: Wood Burning
Interior area
- Total structure area: 2,777
- Total interior livable area: 2,777 sqft
- Finished area above ground: 2,777
- Finished area below ground: 0
Property
Parking
- Total spaces: 3
- Parking features: Driveway, On Street
- Uncovered spaces: 3
Accessibility
- Accessibility features: No Stairs
Features
- Levels: One
- Stories: 1
- Pool features: None
Lot
- Size: 0.29 Acres
- Dimensions: 100.00 x 0.00
Details
- Additional structures: Above Grade, Below Grade
- Parcel number: 520017503004
- Zoning: RESIDENTIAL
- Special conditions: Standard
Construction
Type & style
- Home type: SingleFamily
- Architectural style: Ranch/Rambler
- Property subtype: Single Family Residence
Materials
- Aluminum Siding, Brick, Stone
- Foundation: Slab
- Roof: Shingle
Condition
- New construction: No
- Year built: 1955
Utilities & green energy
- Sewer: Public Sewer
- Water: Public
Community & neighborhood
Location
- Region: Wyndmoor
- Subdivision: Wyndmoor
- Municipality: SPRINGFIELD TWP
Other
Other facts
- Listing agreement: Exclusive Right To Sell
- Ownership: Fee Simple
Price history
| Date | Event | Price |
|---|---|---|
| 8/13/2024 | Sold | $494,400-5.8%$178/sqft |
Source: | ||
| 7/14/2024 | Pending sale | $524,900$189/sqft |
Source: | ||
| 7/13/2024 | Contingent | $524,900$189/sqft |
Source: | ||
| 6/27/2024 | Listed for sale | $524,900+55.8%$189/sqft |
Source: | ||
| 7/22/2005 | Sold | $337,000$121/sqft |
Source: Public Record Report a problem | ||
Public tax history
| Year | Property taxes | Tax assessment |
|---|---|---|
| 2024 | $7,402 | $159,000 |
| 2023 | $7,402 +5.4% | $159,000 |
| 2022 | $7,021 +2.9% | $159,000 |
Find assessor info on the county website
Neighborhood: Wyndmoor
Nearby schools
GreatSchools rating
- 6/10Springfield Twp El School-ErdenhmGrades: 3-5Distance: 0.7 mi
- 9/10Springfield Twp Middle SchoolGrades: 6-8Distance: 0.6 mi
- 8/10Springfield Twp High SchoolGrades: 9-12Distance: 0.6 mi
Schools provided by the listing agent
- Elementary: Erdenheim
- Middle: Springfield Township
- High: Springfield Township
- District: Springfield Township
Source: Bright MLS. This data may not be complete. We recommend contacting the local school district to confirm school assignments for this home.

Get pre-qualified for a loan
At Zillow Home Loans, we can pre-qualify you in as little as 5 minutes with no impact to your credit score.An equal housing lender. NMLS #10287.
