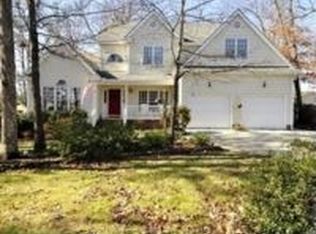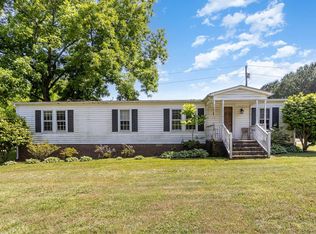Need space for your boat? Det 24x50 boat garage w/24x15.6 wkshop; 2 service drs, 12' ceilings & 10x20 garage door. Main house w/2CG, spacious deck w/12x12 A-frame shaded trellis, new roof, new water htr, new carpet (wd flrs in all but family rm, bonus rm, baths & laundry), new master vanities, updated paint & light fixtures. granite kitchen countertops, maple cabinets, maple floors down, walnut laminate flrs up, metal roof on full front porch. One acre country lot w/massive oak trees!
This property is off market, which means it's not currently listed for sale or rent on Zillow. This may be different from what's available on other websites or public sources.

