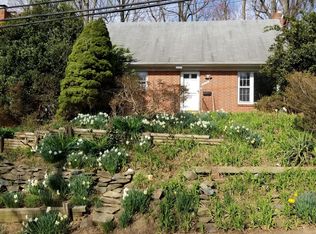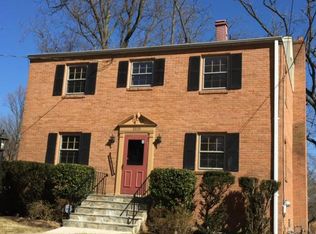Sold for $2,150,000 on 01/16/24
$2,150,000
8804 Brierly Rd, Chevy Chase, MD 20815
6beds
5,800sqft
Single Family Residence
Built in 2023
9,000 Square Feet Lot
$2,149,000 Zestimate®
$371/sqft
$6,973 Estimated rent
Home value
$2,149,000
$2.02M - $2.30M
$6,973/mo
Zestimate® history
Loading...
Owner options
Explore your selling options
What's special
Just in time for the holidays, this gorgeous spacious home offers over 5,700 square feet of finished space with 6 bedrooms and 6 baths with solid hardwood floors throughout. The main floor offers 10 foot ceilings with 8 foot high doors throughout, large accordion style custom patio door which opens up completely leading to a large outdoor screened porch with fireplace and grill for an amazing indoor/outdoor living experience, a gourmet kitchen that is an entertainers’ dream with an extra-large quartz island open to the great room and dining room, custom under cabinet and overhead cabinet lighting in the kitchen, beautiful butlers’ pantry with wine cooler, Flex room which can be used as a formal living room or home office with custom built ins, dual fuel GE Monogram range and appliances, large pantry, mudroom with barn door and a beautiful powder room. The 2nd floor features 5 en suite bedrooms and spacious laundry room. There is an expansive primary bedroom with a custom accent wall, built in fireplace and breakfast bar and two custom walk in closets with distinctive lighting and built in drawers. The primary bathroom has a combined bathtub and shower combo area, Italian marble tile and floor to ceiling shower doors. The finished walkout basement offers a large recreation room with a wet bar and island with custom lighting, exercise room, guest/in-law/au pair bedroom with a huge closet, full bathroom, and ample storage space with an overflow pantry. The Location is excellent close to Chevy Chase schools, eligible for membership to local North Chevy Chase pool down the street, close to family friendly parks, Columbia country club, Amazon fresh market, Meadowbrook stables for horse riding and lots of other amenities.
Zillow last checked: 8 hours ago
Listing updated: January 16, 2024 at 04:01pm
Listed by:
Raj Arora 301-252-5709,
Pearson Smith Realty, LLC,
Co-Listing Agent: Norma D Arora 301-337-5661,
Pearson Smith Realty, LLC
Bought with:
Tim Horst, 76868
Long & Foster Real Estate, Inc.
Source: Bright MLS,MLS#: MDMC2114008
Facts & features
Interior
Bedrooms & bathrooms
- Bedrooms: 6
- Bathrooms: 6
- Full bathrooms: 5
- 1/2 bathrooms: 1
- Main level bathrooms: 1
Basement
- Area: 1900
Heating
- Forced Air, Natural Gas
Cooling
- Zoned, Electric
Appliances
- Included: Gas Water Heater
Features
- Basement: Concrete
- Has fireplace: No
Interior area
- Total structure area: 6,448
- Total interior livable area: 5,800 sqft
- Finished area above ground: 4,100
- Finished area below ground: 1,700
Property
Parking
- Total spaces: 2
- Parking features: Garage Door Opener, Concrete, Attached
- Attached garage spaces: 2
- Has uncovered spaces: Yes
- Details: Garage Sqft: 448
Accessibility
- Accessibility features: None
Features
- Levels: Three
- Stories: 3
- Pool features: None
- Fencing: Full
Lot
- Size: 9,000 sqft
Details
- Additional structures: Above Grade, Below Grade
- Parcel number: 160700422155
- Zoning: R60
- Special conditions: Standard
Construction
Type & style
- Home type: SingleFamily
- Architectural style: Contemporary,Mid-Century Modern
- Property subtype: Single Family Residence
Materials
- Fiber Cement
- Foundation: Concrete Perimeter, Permanent
Condition
- Excellent
- New construction: Yes
- Year built: 2023
Utilities & green energy
- Sewer: Public Sewer
- Water: Public
Community & neighborhood
Location
- Region: Chevy Chase
- Subdivision: North Chevy Chase
Other
Other facts
- Listing agreement: Exclusive Right To Sell
- Ownership: Fee Simple
Price history
| Date | Event | Price |
|---|---|---|
| 1/16/2024 | Sold | $2,150,000-3.4%$371/sqft |
Source: | ||
| 12/9/2023 | Pending sale | $2,225,000$384/sqft |
Source: | ||
| 11/23/2023 | Listed for sale | $2,225,000+1.2%$384/sqft |
Source: | ||
| 10/26/2023 | Listing removed | $2,199,000$379/sqft |
Source: | ||
| 9/20/2023 | Listed for sale | $2,199,000+243.6%$379/sqft |
Source: | ||
Public tax history
| Year | Property taxes | Tax assessment |
|---|---|---|
| 2025 | $19,544 +7.3% | $1,636,100 +3.4% |
| 2024 | $18,214 +157% | $1,582,200 +157.2% |
| 2023 | $7,087 +1.8% | $615,100 -2.5% |
Find assessor info on the county website
Neighborhood: 20815
Nearby schools
GreatSchools rating
- 6/10North Chevy Chase Elementary SchoolGrades: 3-5Distance: 0.2 mi
- 7/10Silver Creek MiddleGrades: 6-8Distance: 1.2 mi
- 8/10Bethesda-Chevy Chase High SchoolGrades: 9-12Distance: 1.3 mi
Schools provided by the listing agent
- District: Montgomery County Public Schools
Source: Bright MLS. This data may not be complete. We recommend contacting the local school district to confirm school assignments for this home.
Sell for more on Zillow
Get a free Zillow Showcase℠ listing and you could sell for .
$2,149,000
2% more+ $42,980
With Zillow Showcase(estimated)
$2,191,980
