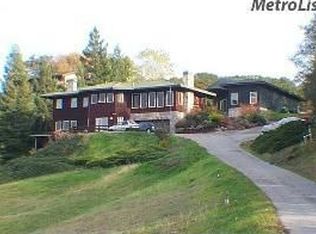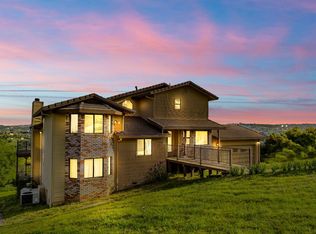Closed
$1,182,000
8803 Ridge Rd, Newcastle, CA 95658
3beds
2,800sqft
Single Family Residence
Built in 1989
3.8 Acres Lot
$1,188,600 Zestimate®
$422/sqft
$4,021 Estimated rent
Home value
$1,188,600
$1.11M - $1.28M
$4,021/mo
Zestimate® history
Loading...
Owner options
Explore your selling options
What's special
It is hard to beat the uncompromising views from this beautifully updated home nestled in the hills of Newcastle. Enjoy summer in the sparkling pool while watching the sunset over the distant Buttes. This remodeled split-level home was designed to maximize the views and the upper level family room and kitchen have access to an expansive deck. The kitchen has plenty of storage, stone counter tops, stainless steel appliances and a dining nook. A peninsula looks out to the family room where there is plenty of light and space. Around the corner from the kitchen is a formal dining room with plenty of built-in cabinets. There is one bedroom and remodeled bathroom on this upper level. Downstairs has an additional living room with tall windows and ceilings. The large primary bedroom has a beautifully remodeled bathroom with an amazing soaking tub perfectly positioned for the view. There is a third bedroom & updated bathroom at the end of the hall. An unfinished basement provides storage and work out area. There is solar and a charging station in the 3 car garage. Bring your RV and toys. Convenient to Sacramento, ski slopes, hiking, river rafting, biking, boating, Placer County's Wine and Brew Trail, restaurants & farmer's markets. Enjoy Newcastle schools and Del Oro High School.
Zillow last checked: 8 hours ago
Listing updated: June 28, 2024 at 02:36pm
Listed by:
Susan Richards-Slavik DRE #01967494 916-873-0935,
Coldwell Banker Realty,
Laura Moore DRE #01247653 916-716-9069,
Coldwell Banker Realty
Bought with:
Lena Nosenco, DRE #02178643
USKO Realty
Source: MetroList Services of CA,MLS#: 224033750Originating MLS: MetroList Services, Inc.
Facts & features
Interior
Bedrooms & bathrooms
- Bedrooms: 3
- Bathrooms: 3
- Full bathrooms: 3
Primary bedroom
- Features: Walk-In Closet, Outside Access
Primary bathroom
- Features: Shower Stall(s), Double Vanity, Soaking Tub, Stone, Window
Dining room
- Features: Breakfast Nook, Formal Area
Kitchen
- Features: Breakfast Area, Pantry Cabinet, Pantry Closet, Stone Counters, Kitchen/Family Combo
Heating
- Central, Zoned
Cooling
- Central Air, Whole House Fan, Zoned
Appliances
- Laundry: Laundry Room, Cabinets, Hookups Only, Other, Inside Room
Features
- Flooring: Carpet, Tile, Wood
- Has fireplace: No
Interior area
- Total interior livable area: 2,800 sqft
Property
Parking
- Total spaces: 2
- Parking features: Attached, Guest, Gated
- Attached garage spaces: 2
Features
- Stories: 2
- Exterior features: Fire Pit
- Has private pool: Yes
- Pool features: In Ground, Pool Sweep, Pool/Spa Combo
- Fencing: Back Yard,Gated
Lot
- Size: 3.80 Acres
- Features: Landscaped, Other
Details
- Additional structures: Other
- Parcel number: 031233006000
- Zoning description: RA-B-X
- Special conditions: Standard
Construction
Type & style
- Home type: SingleFamily
- Architectural style: Traditional
- Property subtype: Single Family Residence
Materials
- Stone, Wood
- Foundation: Raised
- Roof: Tile
Condition
- Year built: 1989
Utilities & green energy
- Sewer: Septic Connected
- Water: Well, Other
- Utilities for property: Propane Tank Leased, Public, Solar, Electric, Other
Green energy
- Energy generation: Solar
Community & neighborhood
Location
- Region: Newcastle
Other
Other facts
- Price range: $1.2M - $1.2M
Price history
| Date | Event | Price |
|---|---|---|
| 6/28/2024 | Sold | $1,182,000-1.5%$422/sqft |
Source: MetroList Services of CA #224033750 Report a problem | ||
| 6/3/2024 | Pending sale | $1,200,000$429/sqft |
Source: MetroList Services of CA #224033750 Report a problem | ||
| 5/22/2024 | Listed for sale | $1,200,000+88.4%$429/sqft |
Source: MetroList Services of CA #224033750 Report a problem | ||
| 8/14/2017 | Sold | $637,000-0.3%$228/sqft |
Source: MetroList Services of CA #17019122 Report a problem | ||
| 6/20/2017 | Pending sale | $639,000$228/sqft |
Source: Lyon Real Estate #17019122 Report a problem | ||
Public tax history
| Year | Property taxes | Tax assessment |
|---|---|---|
| 2025 | $12,698 +56.1% | $1,205,232 +60.9% |
| 2024 | $8,132 +1.7% | $749,075 +2% |
| 2023 | $7,998 +1% | $734,388 +2% |
Find assessor info on the county website
Neighborhood: 95658
Nearby schools
GreatSchools rating
- 8/10Newcastle Elementary SchoolGrades: K-8Distance: 0.8 mi
- 10/10Del Oro High SchoolGrades: 9-12Distance: 4.4 mi
Get a cash offer in 3 minutes
Find out how much your home could sell for in as little as 3 minutes with a no-obligation cash offer.
Estimated market value$1,188,600
Get a cash offer in 3 minutes
Find out how much your home could sell for in as little as 3 minutes with a no-obligation cash offer.
Estimated market value
$1,188,600

