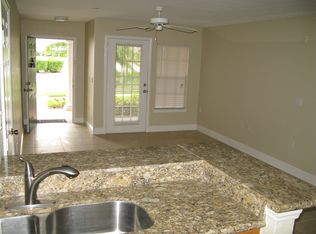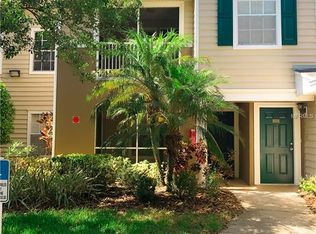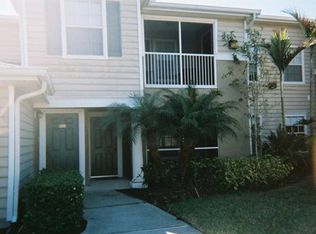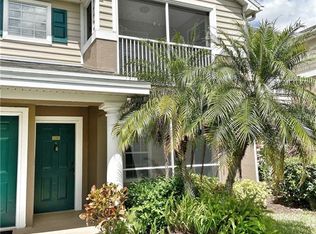This property is off market, which means it's not currently listed for sale or rent on Zillow. This may be different from what's available on other websites or public sources.
Off market
Zestimate®
$243,200
8803 Manor Loop APT 201, Lakewood Ranch, FL 34202
2beds
2baths
1,144sqft
Townhouse
Built in 2001
-- sqft lot
$243,200 Zestimate®
$213/sqft
$1,922 Estimated rent
Home value
$243,200
$221,000 - $265,000
$1,922/mo
Zestimate® history
Loading...
Owner options
Explore your selling options
What's special
Facts & features
Interior
Bedrooms & bathrooms
- Bedrooms: 2
- Bathrooms: 2
Heating
- Stove, Other
Cooling
- None
Appliances
- Included: Dishwasher, Microwave, Refrigerator
Features
- Has fireplace: No
Interior area
- Total interior livable area: 1,144 sqft
Property
Parking
- Parking features: Garage - Attached
Features
- Exterior features: Stone, Brick
Details
- Parcel number: 1918504059
Construction
Type & style
- Home type: Townhouse
Materials
- masonry
- Roof: Composition
Condition
- Year built: 2001
Community & neighborhood
Location
- Region: Lakewood Ranch
HOA & financial
HOA
- Has HOA: Yes
- HOA fee: $265 monthly
Price history
| Date | Event | Price |
|---|---|---|
| 12/14/2022 | Sold | $335,000-1.4%$293/sqft |
Source: Public Record Report a problem | ||
| 10/31/2022 | Pending sale | $339,900$297/sqft |
Source: | ||
| 10/6/2022 | Price change | $339,900-2.9%$297/sqft |
Source: | ||
| 9/8/2022 | Listed for sale | $349,900+144.1%$306/sqft |
Source: | ||
| 7/19/2022 | Listing removed | -- |
Source: Zillow Rental Network Premium Report a problem | ||
Public tax history
Tax history is unavailable.
Find assessor info on the county website
Neighborhood: 34202
Nearby schools
GreatSchools rating
- 10/10Robert Willis Elementary SchoolGrades: PK-5Distance: 3.5 mi
- 4/10Braden River Middle SchoolGrades: 6-8Distance: 2 mi
- 6/10Lakewood Ranch High SchoolGrades: PK,9-12Distance: 2.8 mi
Get a cash offer in 3 minutes
Find out how much your home could sell for in as little as 3 minutes with a no-obligation cash offer.
Estimated market value
$243,200



