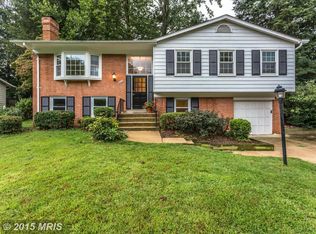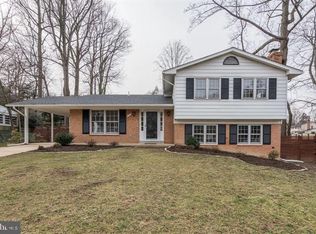Big Price Drop means Value! Great Opportunity for a Move-in-Ready home less than a mile walk to Tysons Corner (& Silver Line METRO), the largest development effort in the second largest suburban office market in the Country! So close yet~ the Tysons Green neighborhood offers a quiet respite and peaceful community setting typically found much further out in the suburbs. The gourmet kitchen highlights the 4 bedroom, 2.5 bath home and features granite counters, maple cabinets, center isle, ceramic tile, stainless steel appliances, bay window and recessed lights. The home also boasts recently refinished hardwood floors up & newer carpet on lower level, lots of fresh paint, a large deck and nicely landscaped yard. Newer roof and HVAC. While the home offers many nice updates, there are still several opportunities to add value (the tiled baths are a little dated but perfectly functional and ready for a new vision) and windows could stand to be updated. The lower level stand-alone shower offers functionality of 3rd full bath. In addition to proximity to Tysons Corner, just minutes to major commuter routes (495, 267, and 66), town of Vienna, parks & green spaces, top-rated schools, and so much more. Great location, great house, GREAT BUY!
This property is off market, which means it's not currently listed for sale or rent on Zillow. This may be different from what's available on other websites or public sources.

