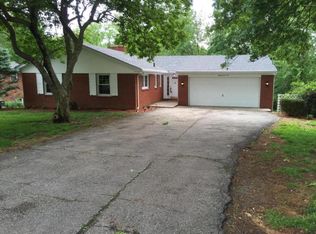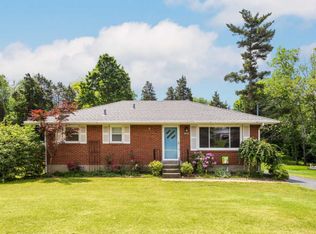Awesomely updated brick ranch home with a walk-out basement on over half an acre! This one has LOTS going for it. First, you'll immediately notice the open floor plan, hard wood floors, and updated kitchen with granite counter tops that greet you upon entering. Head down the hall and you'll find an elegantly updated bathroom and 2 bedrooms. The main bedroom is LARGE and was likely 2 bedrooms condensed to 1 in the past. Head to the basement and you'll find an inviting family room, 2 additional rooms/bedrooms, and another full bath! Outside you'll find a 2 car carport, perfect for keeping your cars safe from the weather. You'll also find a large deck, an huge patio, and a stone path which leads to a fire pit and shed! This one has SO much to offer, so don't wait, call today for your tour!
This property is off market, which means it's not currently listed for sale or rent on Zillow. This may be different from what's available on other websites or public sources.


