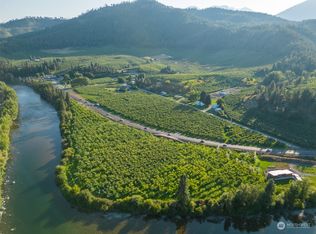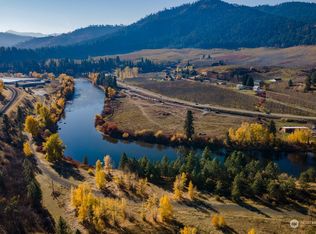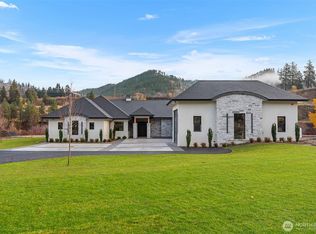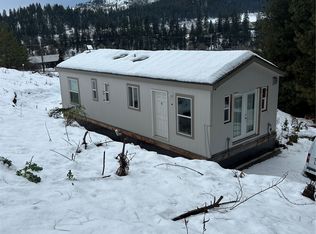Sold
Listed by:
Rachel Goetz,
Laura Mounter Real Estate
Bought with: Real Broker LLC
$885,000
8802 Stage Road, Peshastin, WA 98847
3beds
2,546sqft
Single Family Residence
Built in 1977
5.01 Acres Lot
$899,600 Zestimate®
$348/sqft
$3,268 Estimated rent
Home value
$899,600
$783,000 - $1.03M
$3,268/mo
Zestimate® history
Loading...
Owner options
Explore your selling options
What's special
Private mountain chalet set perfectly in Peshastin, WA. Large sun-room provides a stunning entrance with a rock fireplace that is sure to be a conversation piece. Vaulted ceilings, large windows and multiple access points to the deck and patio provide views of the surrounding orchards with the Cascade Mountains in the backdrop. Spacious kitchen and dining area are perfect for gatherings. Basement & loft offer additional living and flex space that makes this home perfect in so many ways. Within walking distance to Silvara Cellars and Smallwood's Harvest, 5 minutes to Leavenworth, 20 minutes to Wenatchee, and only steps away from the beauty of the valley and outdoor recreation. 5 acres with outbuilding - come let your dreams run wild!
Zillow last checked: 8 hours ago
Listing updated: June 22, 2025 at 04:04am
Listed by:
Rachel Goetz,
Laura Mounter Real Estate
Bought with:
Brian Boyle, 20109411
Real Broker LLC
Source: NWMLS,MLS#: 2316804
Facts & features
Interior
Bedrooms & bathrooms
- Bedrooms: 3
- Bathrooms: 3
- Full bathrooms: 2
- 3/4 bathrooms: 1
- Main level bathrooms: 1
- Main level bedrooms: 1
Primary bedroom
- Level: Main
Bedroom
- Level: Lower
Bedroom
- Level: Lower
Bathroom three quarter
- Level: Lower
Bathroom full
- Level: Main
Den office
- Level: Main
Dining room
- Level: Main
Entry hall
- Level: Main
Family room
- Level: Lower
Kitchen with eating space
- Level: Main
Living room
- Level: Main
Rec room
- Level: Lower
Utility room
- Level: Lower
Heating
- Fireplace, Forced Air, Electric
Cooling
- Heat Pump
Appliances
- Included: Dishwasher(s), Refrigerator(s), Stove(s)/Range(s)
Features
- Flooring: Ceramic Tile, Laminate, Carpet
- Basement: Daylight
- Number of fireplaces: 1
- Fireplace features: Wood Burning, Main Level: 1, Fireplace
Interior area
- Total structure area: 2,546
- Total interior livable area: 2,546 sqft
Property
Parking
- Total spaces: 3
- Parking features: Detached Carport
- Carport spaces: 3
Features
- Entry location: Main
- Patio & porch: Ceramic Tile, Fireplace, Laminate
- Has view: Yes
- View description: Mountain(s), River, Territorial
- Has water view: Yes
- Water view: River
Lot
- Size: 5.01 Acres
- Features: Secluded, Deck, Irrigation, Outbuildings, Patio, Sprinkler System
- Topography: Level,Partial Slope,Sloped
- Residential vegetation: Fruit Trees
Details
- Parcel number: 241817240075
- Zoning: RR5
- Special conditions: Standard
Construction
Type & style
- Home type: SingleFamily
- Property subtype: Single Family Residence
Materials
- Wood Siding
Condition
- Year built: 1977
- Major remodel year: 1977
Utilities & green energy
- Sewer: Septic Tank
- Water: Private
Community & neighborhood
Location
- Region: Leavenworth
- Subdivision: Peshastin
Other
Other facts
- Listing terms: Cash Out,Conventional
- Cumulative days on market: 124 days
Price history
| Date | Event | Price |
|---|---|---|
| 5/22/2025 | Sold | $885,000$348/sqft |
Source: | ||
| 4/21/2025 | Pending sale | $885,000$348/sqft |
Source: | ||
| 4/9/2025 | Price change | $885,000-4.3%$348/sqft |
Source: | ||
| 12/17/2024 | Listed for sale | $925,000$363/sqft |
Source: | ||
Public tax history
| Year | Property taxes | Tax assessment |
|---|---|---|
| 2024 | $3,797 -5.5% | $358,638 -12.1% |
| 2023 | $4,017 -21.3% | $407,959 -22.4% |
| 2022 | $5,106 +12.2% | $525,880 +32.6% |
Find assessor info on the county website
Neighborhood: 98826
Nearby schools
GreatSchools rating
- NAPeshastin Dryden Elementary SchoolGrades: PK-2Distance: 0.9 mi
- 5/10Icicle River Middle SchoolGrades: 6-8Distance: 2.6 mi
- 7/10Cascade High SchoolGrades: 9-12Distance: 2.5 mi

Get pre-qualified for a loan
At Zillow Home Loans, we can pre-qualify you in as little as 5 minutes with no impact to your credit score.An equal housing lender. NMLS #10287.



