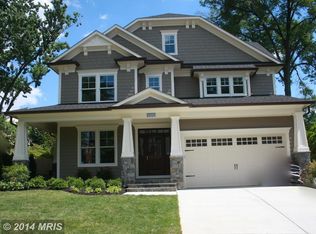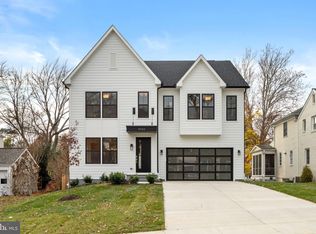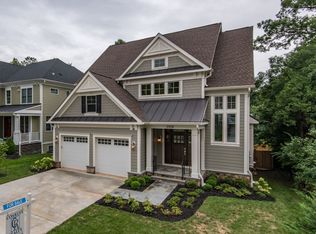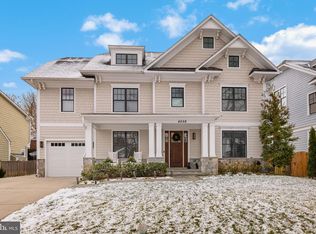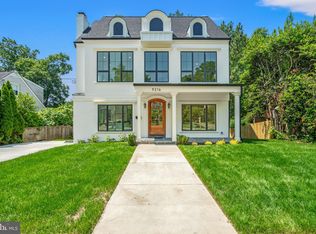Exceptional value for new construction in the Whitman School District. Built by the Wormald Companies, a national and regional award-winning DC Metro builder founded in 1964. A visionary, design-intensive organization specializes in creating innovative homes built to high standards. Here is your opportunity to purchase a one of a kind, newly constructed Wormald Home. This 6-bedroom 5.5 bath custom transitional home offers approximately 5,550 finished square feet with upgraded features and finishes that refined buyers will appreciate. The open floor plan offers a gourmet kitchen open to a great room, formal dining area, main floor study, a fully finished basement, and a 4th floor loft space with a sitting area and full bedroom and bath. House is now complete. Please contact us to set up a tour.
New construction
$2,347,900
8802 Ridge Rd, Bethesda, MD 20817
6beds
5,331sqft
Est.:
Single Family Residence
Built in 2025
6,570 Square Feet Lot
$-- Zestimate®
$440/sqft
$-- HOA
What's special
Main floor studyFormal dining areaGreat roomGourmet kitchenUpgraded features and finishesOpen floor planFully finished basement
- 275 days |
- 956 |
- 52 |
Likely to sell faster than
Zillow last checked: 8 hours ago
Listing updated: January 21, 2026 at 11:41pm
Listed by:
Monica Sharma 240-426-8723,
Wormald Realty, LLC. (301) 695-6614
Source: Bright MLS,MLS#: MDMC2177510
Tour with a local agent
Facts & features
Interior
Bedrooms & bathrooms
- Bedrooms: 6
- Bathrooms: 6
- Full bathrooms: 5
- 1/2 bathrooms: 1
- Main level bathrooms: 1
Rooms
- Room types: Dining Room, Bedroom 5, Kitchen, Den, Exercise Room, Great Room, Recreation Room
Bedroom 5
- Level: Lower
Den
- Level: Main
Dining room
- Level: Main
Exercise room
- Level: Lower
Great room
- Level: Main
Kitchen
- Features: Countertop(s) - Quartz
- Level: Main
Recreation room
- Level: Lower
Heating
- Central, Heat Pump, Natural Gas
Cooling
- Central Air, Electric
Appliances
- Included: Gas Water Heater
Features
- Breakfast Area, Built-in Features, Chair Railings, Crown Molding, Combination Kitchen/Living, Dining Area, Family Room Off Kitchen, Open Floorplan, Formal/Separate Dining Room, Kitchen - Gourmet, Kitchen Island, Kitchen - Table Space, Primary Bath(s), Recessed Lighting, Upgraded Countertops, Walk-In Closet(s)
- Flooring: Wood
- Basement: Finished
- Number of fireplaces: 1
Interior area
- Total structure area: 5,528
- Total interior livable area: 5,331 sqft
- Finished area above ground: 3,998
- Finished area below ground: 1,333
Video & virtual tour
Property
Parking
- Total spaces: 2
- Parking features: Garage Door Opener, Garage Faces Front, Attached, Driveway
- Attached garage spaces: 2
- Has uncovered spaces: Yes
Accessibility
- Accessibility features: Other
Features
- Levels: Four
- Stories: 4
- Pool features: None
Lot
- Size: 6,570 Square Feet
Details
- Additional structures: Above Grade, Below Grade
- Parcel number: 160700594198
- Zoning: R60
- Special conditions: Standard
Construction
Type & style
- Home type: SingleFamily
- Architectural style: Transitional
- Property subtype: Single Family Residence
Materials
- Brick
- Foundation: Concrete Perimeter
Condition
- Excellent
- New construction: Yes
- Year built: 2025
Details
- Builder name: Wormald
Utilities & green energy
- Electric: 200+ Amp Service
- Sewer: Public Sewer
- Water: Public
Community & HOA
Community
- Subdivision: Hillmead
HOA
- Has HOA: No
Location
- Region: Bethesda
Financial & listing details
- Price per square foot: $440/sqft
- Tax assessed value: $748,233
- Annual tax amount: $8,687
- Date on market: 4/26/2025
- Listing agreement: Exclusive Right To Sell
- Listing terms: Cash,Conventional,FHA,VA Loan
- Ownership: Fee Simple
Estimated market value
Not available
Estimated sales range
Not available
$3,516/mo
Price history
Price history
| Date | Event | Price |
|---|---|---|
| 9/12/2025 | Price change | $2,347,900-2.2%$440/sqft |
Source: | ||
| 4/26/2025 | Listed for sale | $2,399,900+152.9%$450/sqft |
Source: | ||
| 8/16/2024 | Sold | $949,000$178/sqft |
Source: Public Record Report a problem | ||
| 4/27/2024 | Listing removed | -- |
Source: Owner Report a problem | ||
| 4/21/2024 | Listed for sale | $949,000+78.4%$178/sqft |
Source: Owner Report a problem | ||
Public tax history
Public tax history
| Year | Property taxes | Tax assessment |
|---|---|---|
| 2025 | $10,055 +25.3% | $748,233 +7.4% |
| 2024 | $8,024 +1.5% | $697,000 +1.6% |
| 2023 | $7,907 +6.1% | $686,233 +1.6% |
Find assessor info on the county website
BuyAbility℠ payment
Est. payment
$14,223/mo
Principal & interest
$11679
Property taxes
$1722
Home insurance
$822
Climate risks
Neighborhood: 20817
Nearby schools
GreatSchools rating
- 9/10Bradley Hills Elementary SchoolGrades: K-5Distance: 0.4 mi
- 10/10Thomas W. Pyle Middle SchoolGrades: 6-8Distance: 0.8 mi
- 9/10Walt Whitman High SchoolGrades: 9-12Distance: 1.3 mi
Schools provided by the listing agent
- Elementary: Bradley Hills
- Middle: Thomas W. Pyle
- High: Walt Whitman
- District: Montgomery County Public Schools
Source: Bright MLS. This data may not be complete. We recommend contacting the local school district to confirm school assignments for this home.
