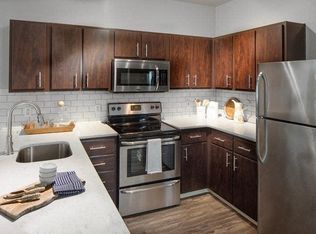This approximately 1620 square foot, 2 bedroom, 2.5 bathroom townhome unit is available for move in June 23rd and features the following amenities:
Ground floor:
- Front door entry area with coat closet and garage access
- Attached 1 car garage with automatic opener, extra storage space
- Wall-mounted electric car charger in garage, with adapters to fit most electric cars
2nd floor:
- True hardwood flooring throughout
- Spacious living room with high-ceilings, recessed lighting, lots of natural light
- Wide deck overlooking neighborhood with views of St John's Bridge, ample space for relaxing, entertaining, BBQ grilling
- Updated kitchen with carrara granite countertops, serving bar with seating space for 4, KitchenAid stainless steel appliances: gas range, refrigerator with French doors, built-in microwave, dishwasher; and disposal
- Formal dining area off of kitchen, pendant lighting, lined with windows
- 1/2 bath off of living room
3rd floor:
- Plush carpeting throughout
- Primary suite on South end, with double-wide closet, attached full bathroom, St John's Bridge and neighborhood views
- Primary bathroom includes tiled flooring, over-sized step-in shower with tiled walls, dual shower heads
- Large utility room in hallway with storage space and stackable Washer/Dryer (W/D)
- 2nd en-suite bedroom with double-wide closet, attached full bathroom, North views of neighboring buildings
- 2nd full bathroom includes tiled flooring, full tub/shower with vinyl surround
General info:
- Most closets include a custom shelving system which can stay or be removed upon request
- Bathrooms include bidet seats, which can stay or be removed upon request
- Mini-split HVAC system throughout, with cadet heating for back up
- Super convenient access to St John's Bridge, Hwy 30, N Lombard, downtown area with shopping, grocery, bars, restaurants, Cathedral City Park and boat ramp
- Walk Score of 88
- Tenant to pay electricity
- Owner to pay garbage service, water/sewer, professional landscaping through HOA
Showings by appointment only.
Application period is open now.
This unit does not qualify as a Type A "Accessible Dwelling Unit" pursuant to the Oregon Structural Building Code and ICC A117.1.
$40 screening fee per financially responsible adult
Apartment for rent
$2,595/mo
8802 N Edison St #A, Portland, OR 97203
2beds
1,620sqft
Price is base rent and doesn't include required fees.
Apartment
Available Mon Jun 23 2025
-- Pets
-- A/C
-- Laundry
-- Parking
-- Heating
What's special
Formal dining areaNeighborhood viewsWide deckUpdated kitchenExtra storage spaceDouble-wide closetMini-split hvac system
- 5 days
- on Zillow |
- -- |
- -- |
The City of Portland requires a notice to applicants of the Portland Housing Bureau’s Statement of Applicant Rights. Additionally, Portland requires a notice to applicants relating to a Tenant’s right to request a Modification or Accommodation.
Learn more about the building:
Travel times
Facts & features
Interior
Bedrooms & bathrooms
- Bedrooms: 2
- Bathrooms: 3
- Full bathrooms: 2
- 1/2 bathrooms: 1
Interior area
- Total interior livable area: 1,620 sqft
Video & virtual tour
Property
Parking
- Details: Contact manager
Features
- Exterior features: Garbage Service
Details
- Parcel number: R656157
Construction
Type & style
- Home type: Apartment
- Property subtype: Apartment
Building
Details
- Building name: MOSSM01
Community & HOA
Location
- Region: Portland
Financial & listing details
- Lease term: Contact For Details
Price history
| Date | Event | Price |
|---|---|---|
| 5/2/2025 | Listed for rent | $2,595+4%$2/sqft |
Source: Zillow Rentals | ||
| 6/5/2024 | Listing removed | -- |
Source: Zillow Rentals | ||
| 5/29/2024 | Price change | $2,495-3.9%$2/sqft |
Source: Zillow Rentals | ||
| 5/16/2024 | Price change | $2,595-3.7%$2/sqft |
Source: Zillow Rentals | ||
| 4/30/2024 | Price change | $2,695-6.9%$2/sqft |
Source: Zillow Rentals | ||
![[object Object]](https://photos.zillowstatic.com/fp/32cf3e9ca2b201d44a95fff9d5ed1e08-p_i.jpg)
