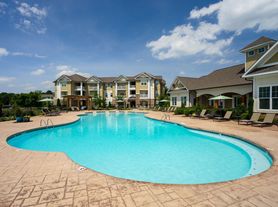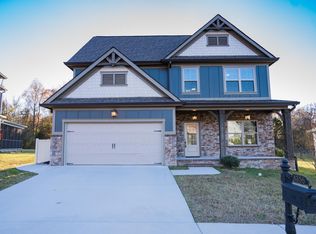5 Bedrooms | 2.5 Baths | 2,400 Sq Ft | 12-Month Lease
Beautifully maintained 5-bedroom home in the desirable McKenzie Farm subdivisionfreshly painted and move-in ready! The main level features hardwood floors, vaulted ceilings, and a cozy gas fireplace in the great room. The kitchen includes stainless appliances, gas range, pantry, and breakfast nook, plus a separate dining room for entertaining.
The primary suite is on the main level with double tray ceilings, walk-in closet, jetted tub, and separate shower. Upstairs are four additional bedrooms, offering plenty of space for family, guests, or an office.
Enjoy a screened-in back porch overlooking the large fenced yardperfect for relaxing or play. The home also includes a 2-car garage, laundry hookups, and central gas heat.
Located near Ooltewah Elementary, Hunter Middle, and Ooltewah High, with quick access to Cambridge Square and I-75 for an easy Chattanooga commute.
Available now for a 12-month lease. Pets considered with approval.
Contact us today to schedule a tour!
All PMI Scenic City residents are enrolled in the Resident Benefits Package (RBP) for$25/month which includes HVAC air filter delivery(applicable properties), credit building to help boost your credit score with timely rent payments,$1M Identity Protectio
House for rent
$2,900/mo
8802 McKenzie Farm Dr, Ooltewah, TN 37363
5beds
2,400sqft
Price may not include required fees and charges.
Single family residence
Available now
Small dogs OK
Central air, ceiling fan
Washer dryer hookup laundry
Attached garage parking
Heat pump, fireplace
What's special
Cozy gas fireplaceWalk-in closetLarge fenced yardCentral gas heatGas rangeScreened-in back porchSeparate dining room
- 22 days |
- -- |
- -- |
Travel times
Looking to buy when your lease ends?
Consider a first-time homebuyer savings account designed to grow your down payment with up to a 6% match & a competitive APY.
Facts & features
Interior
Bedrooms & bathrooms
- Bedrooms: 5
- Bathrooms: 3
- Full bathrooms: 2
- 1/2 bathrooms: 1
Heating
- Heat Pump, Fireplace
Cooling
- Central Air, Ceiling Fan
Appliances
- Included: Dishwasher, Refrigerator
- Laundry: Washer Dryer Hookup
Features
- Ceiling Fan(s), Walk In Closet
- Flooring: Carpet, Hardwood, Tile
- Has fireplace: Yes
Interior area
- Total interior livable area: 2,400 sqft
Property
Parking
- Parking features: Attached
- Has attached garage: Yes
- Details: Contact manager
Features
- Patio & porch: Deck
- Exterior features: Heating system: HeatPump, Walk In Closet, Washer Dryer Hookup
- Fencing: Fenced Yard
Details
- Parcel number: 114GA017
Construction
Type & style
- Home type: SingleFamily
- Property subtype: Single Family Residence
Community & HOA
Location
- Region: Ooltewah
Financial & listing details
- Lease term: 1 Year
Price history
| Date | Event | Price |
|---|---|---|
| 11/11/2025 | Price change | $2,900-3.3%$1/sqft |
Source: Zillow Rentals | ||
| 10/29/2025 | Listed for rent | $3,000$1/sqft |
Source: Zillow Rentals | ||
| 9/22/2025 | Sold | $430,000-4.4%$179/sqft |
Source: Greater Chattanooga Realtors #1512600 | ||
| 8/18/2025 | Contingent | $450,000$188/sqft |
Source: Greater Chattanooga Realtors #1512600 | ||
| 8/1/2025 | Listed for sale | $450,000-3.2%$188/sqft |
Source: Greater Chattanooga Realtors #1512600 | ||

