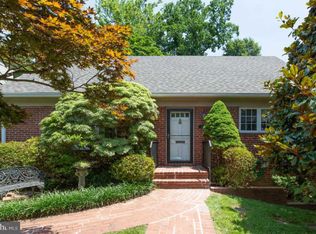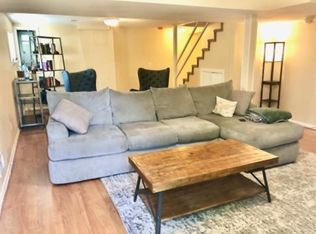BACK TO ACTIVE-BUYERS LOSS IS YOUR GAIN! STUNNING CUSTOM BUILT Chevy Chase home featuring four levels with approx. 7000 sq. ft. Gourmet kitchen with stainless steel appliances, center island, cherry cabinets, granite countertops, beverage refrigerator, breakfast bar and sliding glass door to deck. Kitchen opens to light and bright family room with gas fireplace. Formal Living Room and Dining Room, powder room and laundry/mudroom finish the main level. The upper level offers a large primary bedroom retreat with spa like bathroom and walk in closet. There are three additional large bedrooms on this level, a jack and jill bathroom, as well as another full bathroom. Walk up to the fourth level where you will find two bedrooms , a full bath with steam shower and a bonus space. The possibilities are endless on this level; teenage hangout, nanny suite, or in-law retreat. The walk out lower level offers a large recreation room, full bathroom with oversize shower and storage room. Walk out to a flag stone patio. This home has beautiful Brazilian cherry hardwood floors throughout. Two Car Garage and Corner Lot. Just two blocks to North Chevy Chase Elementary, a 10 min drive to downtown Bethesda, NIH and Washington DC.
This property is off market, which means it's not currently listed for sale or rent on Zillow. This may be different from what's available on other websites or public sources.


