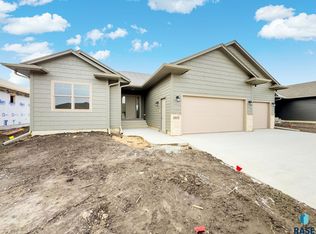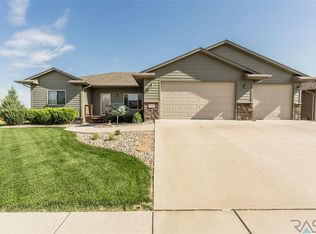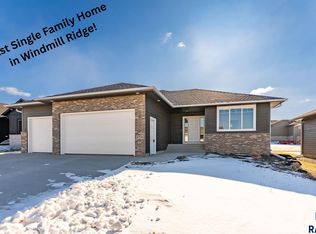Sold for $528,134
$528,134
8801 W Rathburn St, Sioux Falls, SD 57106
3beds
1,437sqft
Single Family Residence
Built in 2025
8,215.42 Square Feet Lot
$528,300 Zestimate®
$368/sqft
$2,066 Estimated rent
Home value
$528,300
$497,000 - $560,000
$2,066/mo
Zestimate® history
Loading...
Owner options
Explore your selling options
What's special
Absolutely Gorgeous 3 Bedroom O'Brien Ranch Floor Plan in West Side Windmill Ridge Addition! Large kitchen boasts a combination of stunning Light Mocha painted and Hickory stained full height cabinets by Showplace with tile backsplash, MSI Quartz counter tops, large angled center island, awesome hidden walk-in pantry, and LG stainless appliance package included. Spacious master suite with trayed ceiling featuring a private bath with dual sinks and linen cabinet, tiled shower walls, and walk-in closet. Additional bedrooms are placed on the opposite side of home from master suite and are served by a full bath. Wide open great room area with beautiful LVP flooring, 9' ceilings, and tray ceiling in living room. Inviting front entry with LVP floor and coat closet. Lower level has potential for two large bedrooms with walk-in closets, 3rd bathroom, and an enormous family room. Additional amenities include main floor mudroom/laundry with built-in bench and hooks, 3 panel doors, 14'x12' covered rear deck, and oversized triple garage with drain and 8' tall doors.
Zillow last checked: 8 hours ago
Listing updated: July 31, 2025 at 09:35am
Listed by:
Tim A Allex,
Keller Williams Realty Sioux Falls
Bought with:
Brooke M Brown
Source: Realtor Association of the Sioux Empire,MLS#: 22500576
Facts & features
Interior
Bedrooms & bathrooms
- Bedrooms: 3
- Bathrooms: 2
- Full bathrooms: 1
- 3/4 bathrooms: 1
- Main level bedrooms: 3
Primary bedroom
- Description: Tray clg, Master bath, Walk-in closet
- Level: Main
- Area: 168
- Dimensions: 14 x 12
Bedroom 2
- Description: 9' clg, Double closet, Carpet
- Level: Main
- Area: 144
- Dimensions: 12 x 12
Bedroom 3
- Description: 9' clg, Double closet, Carpet
- Level: Main
- Area: 110
- Dimensions: 11 x 10
Dining room
- Description: 9' clg, LVP floor, Door to covered deck
- Level: Main
- Area: 110
- Dimensions: 11 x 10
Kitchen
- Description: LVP flr, Island, Hidden walk-in pantry
- Level: Main
- Area: 156
- Dimensions: 13 x 12
Living room
- Description: Tray ceiling, LVP floor
- Level: Main
- Area: 196
- Dimensions: 14 x 14
Heating
- 90% Efficient, Natural Gas
Cooling
- Central Air
Appliances
- Included: Dishwasher, Disposal, Electric Range, Microwave, Refrigerator
Features
- 3+ Bedrooms Same Level, Master Downstairs, Main Floor Laundry, Master Bath, Tray Ceiling(s)
- Flooring: Carpet, Laminate
- Basement: Full
Interior area
- Total interior livable area: 1,437 sqft
- Finished area above ground: 1,437
- Finished area below ground: 0
Property
Parking
- Total spaces: 3
- Parking features: Concrete
- Garage spaces: 3
Lot
- Size: 8,215 sqft
- Dimensions: 68.5'x119.95' approx
- Features: City Lot
Details
- Parcel number: 98888
Construction
Type & style
- Home type: SingleFamily
- Architectural style: Ranch
- Property subtype: Single Family Residence
Materials
- Hard Board, Stone
- Roof: Composition
Condition
- Year built: 2025
Utilities & green energy
- Sewer: Public Sewer
- Water: Public
Community & neighborhood
Location
- Region: Sioux Falls
- Subdivision: Windmill Ridge Addition to Sioux Falls
HOA & financial
HOA
- Has HOA: Yes
- HOA fee: Has HOA fee
- Amenities included: Other
Other
Other facts
- Listing terms: Conventional
- Road surface type: Asphalt, Curb and Gutter
Price history
| Date | Event | Price |
|---|---|---|
| 7/31/2025 | Sold | $528,134+17.4%$368/sqft |
Source: | ||
| 1/24/2025 | Listed for sale | $449,900$313/sqft |
Source: | ||
Public tax history
Tax history is unavailable.
Neighborhood: 57106
Nearby schools
GreatSchools rating
- 8/10Lennox Elementary - 02Grades: PK-4Distance: 13.4 mi
- 8/10Lennox Jr. High - 08Grades: 7-8Distance: 13.9 mi
- 7/10Lennox High School - 01Grades: 9-12Distance: 13.9 mi
Schools provided by the listing agent
- Elementary: Discovery ES
- Middle: George McGovern MS - Sioux Falls
- High: Thomas Jefferson High School
- District: Sioux Falls
Source: Realtor Association of the Sioux Empire. This data may not be complete. We recommend contacting the local school district to confirm school assignments for this home.
Get pre-qualified for a loan
At Zillow Home Loans, we can pre-qualify you in as little as 5 minutes with no impact to your credit score.An equal housing lender. NMLS #10287.


