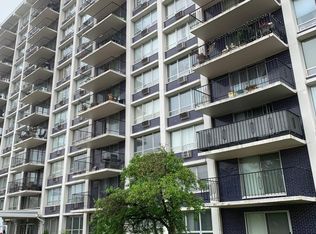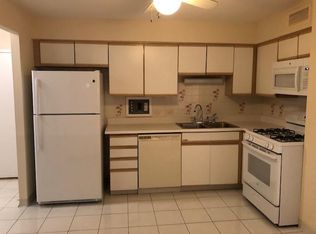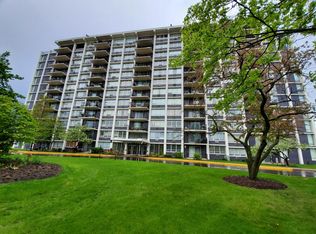Closed
$190,000
8801 W Golf Rd APT 7G, Niles, IL 60714
1beds
1,100sqft
Condominium, Single Family Residence
Built in 1974
-- sqft lot
$194,700 Zestimate®
$173/sqft
$1,710 Estimated rent
Home value
$194,700
$175,000 - $216,000
$1,710/mo
Zestimate® history
Loading...
Owner options
Explore your selling options
What's special
Welcome to this beautiful 1 bed, 1 bath apartment with an open layout and 1,100 square feet of living space. Large windows and a private balcony let in plenty of natural light - and yes, you can even catch a glimpse of the Chicago skyline. The location makes daily life super easy, with shopping, restaurants, and entertainment all close by. And when summer rolls around, the pool area is the perfect spot to relax and cool off. It's a comfortable, stylish space in a really convenient spot - definitely worth checking out
Zillow last checked: 8 hours ago
Listing updated: June 28, 2025 at 09:13pm
Listing courtesy of:
Freddy Youkhanna 847-766-5408,
Coldwell Banker Real Estate Group
Bought with:
William O Santos
United Real Estate - Chicago
Source: MRED as distributed by MLS GRID,MLS#: 12337940
Facts & features
Interior
Bedrooms & bathrooms
- Bedrooms: 1
- Bathrooms: 1
- Full bathrooms: 1
Primary bedroom
- Features: Flooring (Carpet), Window Treatments (Blinds)
- Level: Main
- Area: 192 Square Feet
- Dimensions: 16X12
Dining room
- Features: Flooring (Carpet)
- Level: Main
- Area: 130 Square Feet
- Dimensions: 13X10
Foyer
- Features: Flooring (Vinyl)
- Level: Main
- Area: 44 Square Feet
- Dimensions: 11X4
Kitchen
- Features: Kitchen (Eating Area-Breakfast Bar, Eating Area-Table Space), Flooring (Ceramic Tile)
- Level: Main
- Area: 144 Square Feet
- Dimensions: 12X12
Living room
- Features: Flooring (Carpet), Window Treatments (Blinds)
- Level: Main
- Area: 325 Square Feet
- Dimensions: 25X13
Heating
- Natural Gas, Steam, Baseboard
Cooling
- Wall Unit(s)
Appliances
- Included: Range, Microwave, Dishwasher, Refrigerator
- Laundry: Common Area
Features
- Elevator
- Basement: None
Interior area
- Total structure area: 1,100
- Total interior livable area: 1,100 sqft
Property
Parking
- Total spaces: 1
- Parking features: Asphalt, Assigned, On Site, Owned
Accessibility
- Accessibility features: Main Level Entry, No Interior Steps, Disability Access
Features
- Exterior features: Balcony
Lot
- Features: Common Grounds, Landscaped
Details
- Additional structures: Pool House
- Parcel number: 09152020461062
- Special conditions: None
- Other equipment: Intercom
Construction
Type & style
- Home type: Condo
- Property subtype: Condominium, Single Family Residence
Materials
- Brick, Glass
- Foundation: Concrete Perimeter
- Roof: Rubber,Tar/Gravel
Condition
- New construction: No
- Year built: 1974
Details
- Builder model: 7G
Utilities & green energy
- Electric: 200+ Amp Service
- Sewer: Public Sewer, Storm Sewer
- Water: Lake Michigan, Public
Community & neighborhood
Location
- Region: Niles
- Subdivision: Highland Towers
HOA & financial
HOA
- Has HOA: Yes
- HOA fee: $479 monthly
- Amenities included: Coin Laundry, Elevator(s), Storage, On Site Manager/Engineer, Pool, Security Door Lock(s), Service Elevator(s), Laundry, In Ground Pool, Intercom, Privacy Fence, School Bus
- Services included: Heat, Water, Gas, Parking, Insurance, Cable TV, Pool, Exterior Maintenance, Lawn Care, Scavenger, Snow Removal
Other
Other facts
- Listing terms: Conventional
- Ownership: Condo
Price history
| Date | Event | Price |
|---|---|---|
| 6/27/2025 | Sold | $190,000-4.5%$173/sqft |
Source: | ||
| 4/29/2025 | Pending sale | $199,000$181/sqft |
Source: | ||
| 4/29/2025 | Contingent | $199,000$181/sqft |
Source: | ||
| 4/21/2025 | Listed for sale | $199,000+25.6%$181/sqft |
Source: | ||
| 3/15/2025 | Sold | $158,500-16.4%$144/sqft |
Source: | ||
Public tax history
| Year | Property taxes | Tax assessment |
|---|---|---|
| 2023 | $2,345 +7.6% | $12,383 |
| 2022 | $2,178 +23% | $12,383 +32% |
| 2021 | $1,772 +2% | $9,384 |
Find assessor info on the county website
Neighborhood: 60714
Nearby schools
GreatSchools rating
- 6/10Mark Twain Elementary SchoolGrades: K-5Distance: 0.2 mi
- 8/10Gemini Middle SchoolGrades: 6-8Distance: 0.8 mi
- 8/10Maine East High SchoolGrades: 9-12Distance: 1.3 mi
Schools provided by the listing agent
- Elementary: Mark Twain Elementary School
- Middle: Gemini Junior High School
- High: Maine East High School
- District: 63
Source: MRED as distributed by MLS GRID. This data may not be complete. We recommend contacting the local school district to confirm school assignments for this home.

Get pre-qualified for a loan
At Zillow Home Loans, we can pre-qualify you in as little as 5 minutes with no impact to your credit score.An equal housing lender. NMLS #10287.
Sell for more on Zillow
Get a free Zillow Showcase℠ listing and you could sell for .
$194,700
2% more+ $3,894
With Zillow Showcase(estimated)
$198,594

