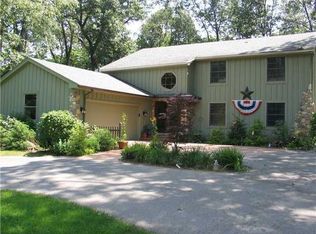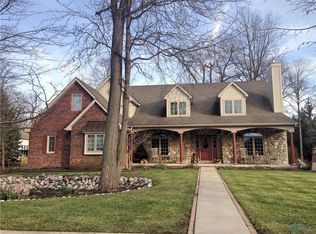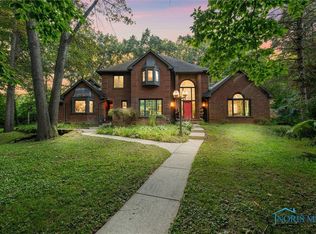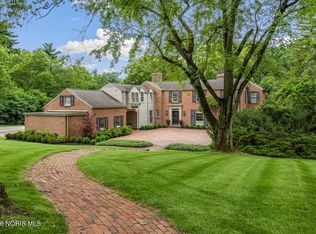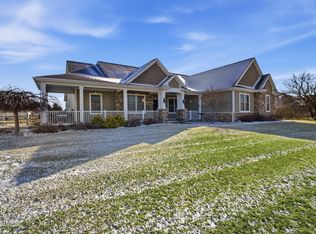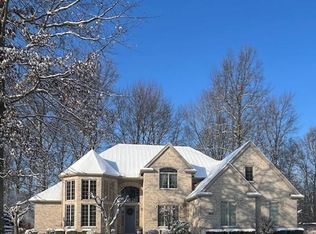Situated on 5 acres with a scenic pond in the front and a private lake spanning the back of the property, this home offers true lakefront living in a setting that feels both expansive and intentional. The home was thoughtfully designed to capture the views, with large, picturesque windows throughout and floor-to-ceiling sight-lines that bring the outdoors into nearly every room. The backyard centers around the private lake, complete with a beach area and a beautiful paver patio that creates an ideal space for relaxing or entertaining. A walking trail winds through the wooded portion of the property, and a shed provides added storage for outdoor needs. Inside, the layout is equally impressive with two spacious family rooms, a dedicated movie theater, and multiple bedrooms featuring en-suite bathrooms for added comfort and privacy. The primary suite is bright and serene, framed by sweeping views of the water and landscape. A 4-car garage offers ample space for vehicles, storage, and hobbies. With two bodies of water, intentional design, and views that define the living experience, this is a truly one-of-a-kind property offering space, privacy, and a setting that cannot be duplicated.
For sale
Price cut: $25K (1/12)
$950,000
8801 W Bancroft St, Toledo, OH 43617
5beds
4,700sqft
Est.:
Single Family Residence
Built in 1981
5 Acres Lot
$893,600 Zestimate®
$202/sqft
$-- HOA
What's special
Beach areaDedicated movie theaterBeautiful paver patioLarge picturesque windows throughoutFloor-to-ceiling sight-linesTwo spacious family rooms
- 45 days |
- 2,427 |
- 59 |
Zillow last checked: 8 hours ago
Listing updated: January 12, 2026 at 11:19am
Listed by:
Andrew Grier 419-283-9980,
The Danberry Co
Source: NORIS,MLS#: 10002991
Tour with a local agent
Facts & features
Interior
Bedrooms & bathrooms
- Bedrooms: 5
- Bathrooms: 4
- Full bathrooms: 3
- 1/2 bathrooms: 1
Primary bedroom
- Features: Ceiling Fan(s), Fireplace
- Level: Upper
- Dimensions: 25 x 13
Bedroom 2
- Features: Ceiling Fan(s)
- Level: Upper
- Dimensions: 14 x 18
Bedroom 3
- Level: Upper
- Dimensions: 10 x 12
Bedroom 4
- Level: Upper
- Dimensions: 16 x 20
Bedroom 5
- Features: Ceiling Fan(s), Tray Ceiling(s)
- Level: Main
- Dimensions: 13 x 22
Dining room
- Level: Main
- Dimensions: 10 x 10
Other
- Level: Main
- Dimensions: 19 x 10
Family room
- Features: Fireplace
- Level: Main
- Dimensions: 13 x 18
Kitchen
- Features: Kitchen Island
- Level: Main
- Dimensions: 19 x 18
Living room
- Features: Fireplace
- Level: Main
- Dimensions: 23 x 13
Media room
- Level: Main
- Dimensions: 15 x 24
Office
- Level: Main
- Dimensions: 9 x 13
Heating
- Forced Air, Natural Gas
Cooling
- Central Air
Appliances
- Included: Dishwasher, Microwave, Water Heater, Disposal, Dryer, Trash Compactor, Washer
- Laundry: Upper Level
Features
- Ceiling Fan(s), Eat-in Kitchen, Entrance Foyer, Primary Bathroom, Tray Ceiling(s)
- Flooring: Carpet, Tile, Wood
- Has basement: No
- Number of fireplaces: 3
- Fireplace features: Family Room, Gas, Living Room, Master Bedroom
- Common walls with other units/homes: No Common Walls
Interior area
- Total structure area: 4,700
- Total interior livable area: 4,700 sqft
Video & virtual tour
Property
Parking
- Total spaces: 4
- Parking features: Asphalt, Gravel, Attached Garage, Driveway, Garage Door Opener
- Garage spaces: 4
- Has uncovered spaces: Yes
Features
- Patio & porch: Rear Patio
- Has view: Yes
- View description: Water, Trees/Woods
- Has water view: Yes
- Water view: Water
- Waterfront features: Pond
Lot
- Size: 5 Acres
- Dimensions: 253 FF
- Features: Irregular Lot, Wooded
Details
- Parcel number: 6531444
Construction
Type & style
- Home type: SingleFamily
- Architectural style: Traditional
- Property subtype: Single Family Residence
Materials
- Brick, Wood Siding
- Foundation: Crawl Space, Slab
- Roof: Shingle
Condition
- New construction: No
- Year built: 1981
Utilities & green energy
- Sewer: Septic Tank
- Water: Well
- Utilities for property: Electricity Connected, Natural Gas Connected, Water Connected
Community & HOA
Community
- Subdivision: None
HOA
- Has HOA: No
Location
- Region: Toledo
Financial & listing details
- Price per square foot: $202/sqft
- Tax assessed value: $705,100
- Annual tax amount: $14,300
- Date on market: 1/12/2026
- Listing terms: Cash,Conventional,FHA,VA Loan
- Electric utility on property: Yes
Estimated market value
$893,600
$849,000 - $938,000
$5,098/mo
Price history
Price history
| Date | Event | Price |
|---|---|---|
| 1/12/2026 | Price change | $950,000-2.6%$202/sqft |
Source: NORIS #10002991 Report a problem | ||
| 10/14/2025 | Price change | $975,000-9.3%$207/sqft |
Source: NORIS #6130084 Report a problem | ||
| 6/30/2025 | Price change | $1,075,000-4.4%$229/sqft |
Source: NORIS #6130084 Report a problem | ||
| 5/23/2025 | Listed for sale | $1,125,000+411.4%$239/sqft |
Source: NORIS #6130084 Report a problem | ||
| 7/14/1994 | Sold | $220,000$47/sqft |
Source: Public Record Report a problem | ||
Public tax history
Public tax history
| Year | Property taxes | Tax assessment |
|---|---|---|
| 2024 | $14,300 +65.1% | $246,785 +84.2% |
| 2023 | $8,661 -6.1% | $133,945 |
| 2022 | $9,219 +6.4% | $133,945 |
| 2021 | $8,664 +5.2% | $133,945 +16% |
| 2020 | $8,239 +2.4% | $115,500 |
| 2019 | $8,046 +1.5% | $115,500 |
| 2018 | $7,925 -6.1% | $115,500 +2.3% |
| 2017 | $8,436 -0.9% | $112,875 -65% |
| 2016 | $8,515 +0.2% | $322,500 |
| 2015 | $8,499 +11% | $322,500 +197.1% |
| 2014 | $7,659 | $108,540 |
| 2013 | $7,659 +8.5% | $108,540 |
| 2012 | $7,060 -7.8% | $108,540 -13.3% |
| 2011 | $7,656 +1% | $125,160 |
| 2010 | $7,583 +6.6% | $125,160 |
| 2009 | $7,116 -7% | $125,160 -13% |
| 2008 | $7,653 +4.8% | $143,890 |
| 2007 | $7,303 +1.5% | $143,890 |
| 2006 | $7,193 +64.3% | $143,890 +59.3% |
| 2004 | $4,379 +3.9% | $90,340 |
| 2003 | $4,214 +6.6% | $90,340 +11% |
| 2002 | $3,955 +1.3% | $81,380 |
| 2001 | $3,905 -48% | $81,380 |
| 2000 | $7,503 | $81,380 |
Find assessor info on the county website
BuyAbility℠ payment
Est. payment
$5,924/mo
Principal & interest
$4586
Property taxes
$1338
Climate risks
Neighborhood: 43617
Nearby schools
GreatSchools rating
- 4/10Dorr Street Elementary SchoolGrades: PK-3Distance: 1.6 mi
- 8/10Springfield Middle SchoolGrades: 6-8Distance: 3.8 mi
- 4/10Springfield High SchoolGrades: 9-12Distance: 3.8 mi
Schools provided by the listing agent
- Elementary: Dorr
- Middle: Springfield
- High: Springfield
Source: NORIS. This data may not be complete. We recommend contacting the local school district to confirm school assignments for this home.
