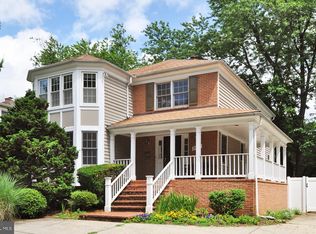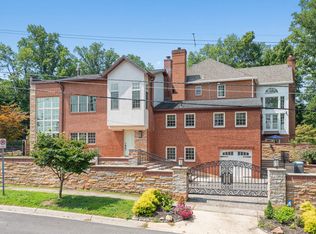Completely renovated four bedroom, three full bathroom Cape Cod home in the wonderful Chevy Chase community! Breathtaking details and design abound throughout this home including handsome crown molding, intricate millwork, beautifully appointed renovated bathrooms, recessed lighting, and gleaming wood floors. This distinctive home~s main level boasts an inviting living room with crown molding, and a handsome brick fireplace. There is an elegant dining area with built-in bench seating, a renovated chef~s kitchen with granite countertops and high end stainless steel appliances, two well-proportioned bedrooms with custom millwork, and a renovated full bathroom. Upstairs there are two bedrooms and a renovated full bathroom. The lower level features a spacious family room with wall-to-wall carpeting and recessed lighting, a renovated full bathroom, a guest room / office, and a large laundry / storage room with two washers and dryers. Outside there~s a beautiful yard with complementary landscaping and fencing for privacy. The side yard has ample room to run about and play. Best of all, everything is done and ready for you to move in - stylish renovated kitchen, sleek renovated bathrooms, magnificent wood flooring, recessed lighting, replacement windows, and new high end appliances!The perfect location ~ close to the Medical Center Metro, Downtown Bethesda, shopping, restaurants, and parks. Steps to NIH and Walter Reed National Military Medical Center . . . Easy convenient living! Schools: Rosemary Hills Elementary (Pre-K to 2nd Grade), North Chevy Chase Elementary (3rd Grade to 5th Grade), Silver Creek Middle School, and Bethesda-Chevy Chase High School (International Baccalaureate Diploma Program)
This property is off market, which means it's not currently listed for sale or rent on Zillow. This may be different from what's available on other websites or public sources.


