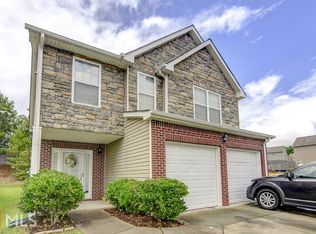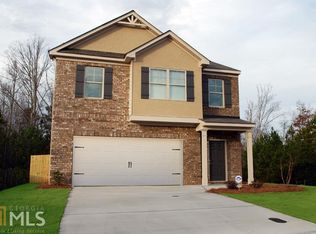Closed
$328,000
8801 Seneca Rd, Palmetto, GA 30268
4beds
1,964sqft
Single Family Residence, Residential
Built in 2021
9,186.8 Square Feet Lot
$331,800 Zestimate®
$167/sqft
$2,616 Estimated rent
Home value
$331,800
$299,000 - $365,000
$2,616/mo
Zestimate® history
Loading...
Owner options
Explore your selling options
What's special
Seller may consider buyer concessions if made in an offer. Welcome to this elegantly designed property, where comfort and sophistication merge seamlessly to create a warm modern retreat. The stylish fireplace welcomes you, setting the stage for cozy yet luxurious living. Its neutral color paint scheme complements the opulent interior, creating an inviting ambiance that reflects your impeccable taste and lifestyle. The culinary kitchen is a highlight, featuring a kitchen island perfect for culinary delights. Its accent backsplash adds elegance, while stainless steel appliances offer functionality to meet your cooking needs. The primary bathroom epitomizes luxury with double sinks for spacious convenience, accompanied to help you relax and unwind after a long day. Outside, the property boasts a covered patio that offers serene comfort any time of the day. A fenced-in backyard ensures privacy while still providing ample space for outdoor gatherings. This elegantly presented property is ideal for those who appreciate luxury, convenience, and serene living. It's more than just a house—it's a lifestyle that embraces tranquility and sophistication.
Zillow last checked: 8 hours ago
Listing updated: November 05, 2024 at 06:52am
Listing Provided by:
Tanya Pickens,
Opendoor Brokerage, LLC 404-796-8789,
Lance Stadler,
Opendoor Brokerage, LLC
Bought with:
Hester Group
Harry Norman Realtors
Tammia Miller, 403453
Harry Norman Realtors
Source: FMLS GA,MLS#: 7404704
Facts & features
Interior
Bedrooms & bathrooms
- Bedrooms: 4
- Bathrooms: 3
- Full bathrooms: 2
- 1/2 bathrooms: 1
Primary bedroom
- Features: None
- Level: None
Bedroom
- Features: None
Primary bathroom
- Features: Separate Tub/Shower
Dining room
- Features: Other
Kitchen
- Features: Pantry, Stone Counters
Heating
- Central
Cooling
- Ceiling Fan(s)
Appliances
- Included: Microwave
- Laundry: Upper Level
Features
- Other
- Flooring: Laminate
- Windows: None
- Basement: None
- Number of fireplaces: 1
- Fireplace features: Family Room
- Common walls with other units/homes: No Common Walls
Interior area
- Total structure area: 1,964
- Total interior livable area: 1,964 sqft
- Finished area above ground: 1,964
- Finished area below ground: 0
Property
Parking
- Total spaces: 2
- Parking features: Attached, Garage
- Attached garage spaces: 2
Accessibility
- Accessibility features: None
Features
- Levels: Two
- Stories: 2
- Patio & porch: None
- Exterior features: Other
- Pool features: None
- Spa features: None
- Fencing: Wood
- Has view: Yes
- View description: Other
- Waterfront features: None
- Body of water: None
Lot
- Size: 9,186 sqft
- Features: Corner Lot
Details
- Additional structures: None
- Parcel number: 07 400001631412
- Other equipment: None
- Horse amenities: None
Construction
Type & style
- Home type: SingleFamily
- Architectural style: Traditional
- Property subtype: Single Family Residence, Residential
Materials
- Brick 4 Sides, Cement Siding, Concrete
- Foundation: Slab
- Roof: Composition
Condition
- Resale
- New construction: No
- Year built: 2021
Utilities & green energy
- Electric: 110 Volts
- Sewer: Public Sewer
- Water: Public
- Utilities for property: Electricity Available, Sewer Available
Green energy
- Energy efficient items: None
- Energy generation: None
Community & neighborhood
Security
- Security features: Security System Owned
Community
- Community features: None
Location
- Region: Palmetto
- Subdivision: Ashbury Park
HOA & financial
HOA
- Has HOA: Yes
- HOA fee: $88 quarterly
Other
Other facts
- Listing terms: Cash,Conventional,FHA,VA Loan
- Road surface type: Paved
Price history
| Date | Event | Price |
|---|---|---|
| 9/17/2024 | Sold | $328,000-1.5%$167/sqft |
Source: | ||
| 8/20/2024 | Pending sale | $333,000$170/sqft |
Source: | ||
| 8/8/2024 | Price change | $333,000-0.6%$170/sqft |
Source: | ||
| 7/25/2024 | Price change | $335,000-1.5%$171/sqft |
Source: | ||
| 6/27/2024 | Price change | $340,000-0.3%$173/sqft |
Source: | ||
Public tax history
| Year | Property taxes | Tax assessment |
|---|---|---|
| 2024 | $2,258 +31.2% | $159,080 +6.8% |
| 2023 | $1,722 -18.7% | $148,960 +62% |
| 2022 | $2,119 +422.1% | $91,960 +514.7% |
Find assessor info on the county website
Neighborhood: 30268
Nearby schools
GreatSchools rating
- 6/10Palmetto Elementary SchoolGrades: PK-5Distance: 4 mi
- 6/10Bear Creek Middle SchoolGrades: 6-8Distance: 2.9 mi
- 3/10Creekside High SchoolGrades: 9-12Distance: 3.1 mi
Schools provided by the listing agent
- Elementary: E.C. West
- Middle: Bear Creek - Fulton
- High: Creekside
Source: FMLS GA. This data may not be complete. We recommend contacting the local school district to confirm school assignments for this home.
Get a cash offer in 3 minutes
Find out how much your home could sell for in as little as 3 minutes with a no-obligation cash offer.
Estimated market value
$331,800
Get a cash offer in 3 minutes
Find out how much your home could sell for in as little as 3 minutes with a no-obligation cash offer.
Estimated market value
$331,800

