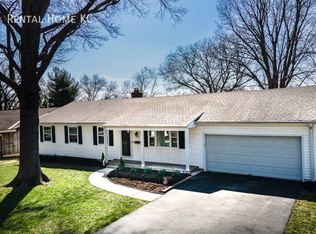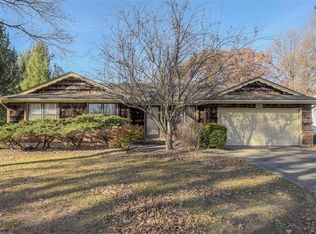Sold
Price Unknown
8801 Reeds Rd, Overland Park, KS 66207
3beds
2,389sqft
Single Family Residence
Built in 1959
0.29 Acres Lot
$552,700 Zestimate®
$--/sqft
$3,239 Estimated rent
Home value
$552,700
$514,000 - $591,000
$3,239/mo
Zestimate® history
Loading...
Owner options
Explore your selling options
What's special
Step into this beautifully updated and meticulously maintained 3 bedroom, 3 bathroom home, nestled in the sought-after Round Hill subdivision. The open floor plan seamlessly connects the living, dining, and kitchen areas, creating a welcoming space for daily living and entertaining. You'll love the versatility of the sunroom space, as well as the main level laundry and mudroom. Discover the newly finished basement, an inviting retreat perfect for leisure and social gatherings. The bonus non-conforming 4th bedroom is perfect for a guest suite or a dedicated home office. Situated just minutes from the Round Hill Pool and Tennis Club, this home presents an ideal balance of community amenities and personal sanctuary. Embrace the best of both worlds as you explore the charm and comfort of this inviting residence.
Zillow last checked: 8 hours ago
Listing updated: June 20, 2024 at 09:34pm
Listing Provided by:
Lindsey Pryor 913-209-3890,
Compass Realty Group
Bought with:
Kristin Desai, 2013013760
United Real Estate Kansas City
Source: Heartland MLS as distributed by MLS GRID,MLS#: 2480606
Facts & features
Interior
Bedrooms & bathrooms
- Bedrooms: 3
- Bathrooms: 3
- Full bathrooms: 3
Primary bedroom
- Level: First
- Area: 143 Square Feet
- Dimensions: 13 x 11
Bedroom 2
- Level: First
- Area: 117 Square Feet
- Dimensions: 13 x 9
Bedroom 3
- Level: First
- Area: 90 Square Feet
- Dimensions: 10 x 9
Primary bathroom
- Level: First
Bathroom 1
- Level: First
Bathroom 3
- Level: Basement
Den
- Features: Carpet
- Level: First
- Area: 108 Square Feet
- Dimensions: 12 x 9
Kitchen
- Level: First
Laundry
- Level: First
Other
- Level: Basement
Living room
- Level: First
Other
- Level: Basement
Heating
- Forced Air
Cooling
- Electric
Appliances
- Included: Dishwasher, Disposal, Built-In Electric Oven
- Laundry: Bedroom Level, Main Level
Features
- Flooring: Tile, Wood
- Basement: Concrete,Finished,Radon Mitigation System,Sump Pump
- Number of fireplaces: 1
- Fireplace features: Gas Starter, Living Room, Wood Burning
Interior area
- Total structure area: 2,389
- Total interior livable area: 2,389 sqft
- Finished area above ground: 1,589
- Finished area below ground: 800
Property
Parking
- Total spaces: 2
- Parking features: Attached
- Attached garage spaces: 2
Features
- Patio & porch: Patio
- Fencing: Metal
Lot
- Size: 0.29 Acres
- Features: City Lot
Details
- Parcel number: NP75000000 0023
Construction
Type & style
- Home type: SingleFamily
- Architectural style: Traditional
- Property subtype: Single Family Residence
Materials
- Board & Batten Siding, Shingle Siding
- Roof: Composition
Condition
- Year built: 1959
Utilities & green energy
- Sewer: Public Sewer
- Water: Public
Community & neighborhood
Location
- Region: Overland Park
- Subdivision: Round Hill
Other
Other facts
- Ownership: Private
Price history
| Date | Event | Price |
|---|---|---|
| 6/20/2024 | Sold | -- |
Source: | ||
| 4/28/2024 | Pending sale | $465,000$195/sqft |
Source: | ||
| 4/26/2024 | Listed for sale | $465,000$195/sqft |
Source: | ||
Public tax history
| Year | Property taxes | Tax assessment |
|---|---|---|
| 2024 | $4,414 +5.7% | $45,632 +7.1% |
| 2023 | $4,176 +6.1% | $42,619 +5.4% |
| 2022 | $3,935 | $40,446 +7.3% |
Find assessor info on the county website
Neighborhood: Round Hill
Nearby schools
GreatSchools rating
- 8/10Briarwood Elementary SchoolGrades: PK-6Distance: 0.4 mi
- 8/10Indian Hills Middle SchoolGrades: 7-8Distance: 3.3 mi
- 8/10Shawnee Mission East High SchoolGrades: 9-12Distance: 1.9 mi
Schools provided by the listing agent
- Elementary: Briarwood
- Middle: Mission Valley
- High: SM East
Source: Heartland MLS as distributed by MLS GRID. This data may not be complete. We recommend contacting the local school district to confirm school assignments for this home.
Get a cash offer in 3 minutes
Find out how much your home could sell for in as little as 3 minutes with a no-obligation cash offer.
Estimated market value
$552,700
Get a cash offer in 3 minutes
Find out how much your home could sell for in as little as 3 minutes with a no-obligation cash offer.
Estimated market value
$552,700

