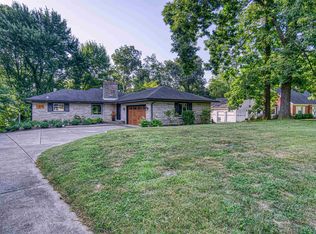Closed
$270,000
8801 Old State Rd, Evansville, IN 47711
4beds
2,600sqft
Single Family Residence
Built in 1953
1.04 Acres Lot
$281,800 Zestimate®
$--/sqft
$2,152 Estimated rent
Home value
$281,800
$251,000 - $316,000
$2,152/mo
Zestimate® history
Loading...
Owner options
Explore your selling options
What's special
Excitement ARRIVES! New Listing offering 4 bedrooms, over 2100 sq ft, Walkout Basement to patio as well as a private back yard, Attached 2 Car Garage as well as an adjoining large workshop for Tools or Exercise equipment and more. This home has had a makeover giving you a delightful kitchen, remodeled bathrooms, New Carpet throughout, Walk In Closets and so much more. Basement partially finished, has large laundry room, exercise room with (Neg) equipment, & lots of storage. Upgrades: Septic replaced Aug 2023, Electric panel updated from fuses to breakers by Boyd's Electric March 2023, HVAC Zoned 2023, Fresh paint in most rooms as well as Garage and workshop. All this sitting on an Acre. Owner is downsizing. Seller is providing at 2-10 Supreme Home Warranty. Exercise Equipment Negotiable. Lawn Mower & Trampoline Included. Average Monthly Utilities: Gas & Electric $288, Water $52
Zillow last checked: 8 hours ago
Listing updated: August 01, 2024 at 02:40pm
Listed by:
Anita J Waldroup Office:812-386-6200,
F.C. TUCKER EMGE
Bought with:
Trae Dauby, RB14050340
Dauby Real Estate
Source: IRMLS,MLS#: 202419080
Facts & features
Interior
Bedrooms & bathrooms
- Bedrooms: 4
- Bathrooms: 2
- Full bathrooms: 2
- Main level bedrooms: 1
Bedroom 1
- Level: Main
Bedroom 2
- Level: Upper
Dining room
- Level: Main
- Area: 180
- Dimensions: 15 x 12
Family room
- Level: Basement
- Area: 390
- Dimensions: 26 x 15
Kitchen
- Level: Main
- Area: 180
- Dimensions: 15 x 12
Living room
- Level: Main
- Area: 345
- Dimensions: 23 x 15
Heating
- Natural Gas
Cooling
- Central Air
Appliances
- Included: Dishwasher, Microwave, Refrigerator, Freezer, Electric Range, Electric Water Heater
- Laundry: Electric Dryer Hookup, Washer Hookup
Features
- Ceiling Fan(s), Walk-In Closet(s), Stand Up Shower, Tub and Separate Shower, Formal Dining Room
- Flooring: Hardwood, Carpet, Laminate, Tile
- Basement: Partial,Walk-Out Access,Finished,Sump Pump
- Number of fireplaces: 2
- Fireplace features: Family Room, Living Room
Interior area
- Total structure area: 2,600
- Total interior livable area: 2,600 sqft
- Finished area above ground: 2,122
- Finished area below ground: 478
Property
Parking
- Total spaces: 2
- Parking features: Attached, Garage Door Opener, Gravel
- Attached garage spaces: 2
- Has uncovered spaces: Yes
Features
- Levels: One and One Half
- Stories: 1
- Patio & porch: Patio
- Fencing: Wood
- Waterfront features: None
Lot
- Size: 1.04 Acres
- Features: Irregular Lot, Level
Details
- Additional structures: Shed
- Parcel number: 820429002130.031019
Construction
Type & style
- Home type: SingleFamily
- Architectural style: Craftsman
- Property subtype: Single Family Residence
Materials
- Brick, Vinyl Siding
Condition
- New construction: No
- Year built: 1953
Details
- Warranty included: Yes
Utilities & green energy
- Sewer: Septic Tank
- Water: Public
- Utilities for property: Cable Available
Community & neighborhood
Security
- Security features: Smoke Detector(s)
Community
- Community features: None
Location
- Region: Evansville
- Subdivision: None
Other
Other facts
- Listing terms: Cash,Conventional,FHA,VA Loan
- Road surface type: Paved
Price history
| Date | Event | Price |
|---|---|---|
| 8/1/2024 | Sold | $270,000-5.2% |
Source: | ||
| 7/5/2024 | Pending sale | $284,900 |
Source: | ||
| 5/28/2024 | Listed for sale | $284,900 |
Source: | ||
Public tax history
| Year | Property taxes | Tax assessment |
|---|---|---|
| 2024 | $2,571 +60% | $249,800 -1.5% |
| 2023 | $1,607 +5.2% | $253,600 +51% |
| 2022 | $1,528 +5.7% | $168,000 +7.3% |
Find assessor info on the county website
Neighborhood: 47711
Nearby schools
GreatSchools rating
- 7/10Highland Elementary SchoolGrades: K-5Distance: 1.4 mi
- 9/10Thompkins Middle SchoolGrades: 6-8Distance: 2.9 mi
- 7/10Central High SchoolGrades: 9-12Distance: 2.2 mi
Schools provided by the listing agent
- Elementary: Oakhill
- Middle: North
- High: North
- District: Evansville-Vanderburgh School Corp.
Source: IRMLS. This data may not be complete. We recommend contacting the local school district to confirm school assignments for this home.

Get pre-qualified for a loan
At Zillow Home Loans, we can pre-qualify you in as little as 5 minutes with no impact to your credit score.An equal housing lender. NMLS #10287.
Sell for more on Zillow
Get a free Zillow Showcase℠ listing and you could sell for .
$281,800
2% more+ $5,636
With Zillow Showcase(estimated)
$287,436