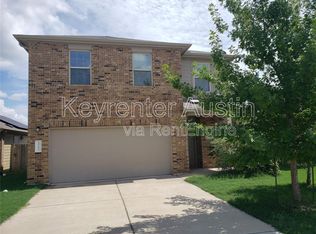Spacious, single-story living with stylish finishes and exceptional amenities! This well-kept residence in Easton Park is NOT basic stock inventory but includes thousands of dollars in upgrades to create a truly unique and welcoming home. Situated on a corner lot with views of undeveloped green space, you'll enjoy ample natural light, enhanced by bright interior walls and blonde vinyl plank flooring. The kitchen's white cabinets, smooth quartz countertops (with island), and beautifully curated backsplash create a modern setting for hospitality that includes high-end, stainless steel appliances. An open floor plan connects the kitchen to the entryway, living room, dining area, and half-bath. Clean carpeting adorns all three bedrooms, which also feature spacious closets and convenient wi-fi hookups. The large master bedroom is a quiet retreat, adjoined by a private bathroom and walk-in closet. From the main living area, a French door opens to a patio with a refreshing misting fan and a fully fenced yard. Plentiful parking is provided by the two-car garage (with wifi-enabled opener) and driveway. Easton Park is one of Austin's most exciting new neighborhoods, and this lease includes access to its resort-style swimming pool, state-of-the-art gym/fitness center, dog park, walking trails, and more. Brand new this year, the nearby Skyline Park is just 0.5 miles away and features expansive playscapes and a shaded splash pad for children. For your convenience, this home also includes a washer and dryer, tankless water heater, and automatic irrigation system. Pets are permitted with prior approval. To qualify, applicants must demonstrate an income of at least three times the rent, along with a solid credit and rental history.
House for rent
$2,695/mo
8801 Looksee Ln, Austin, TX 78744
3beds
1,912sqft
Price is base rent and doesn't include required fees.
Singlefamily
Available now
Cats, dogs OK
Central air, ceiling fan
In unit laundry
2 Parking spaces parking
-- Heating
What's special
Open floor planClean carpetingFully fenced yardTwo-car garageAmple natural lightBlonde vinyl plank flooringLarge master bedroom
- 17 days
- on Zillow |
- -- |
- -- |
Travel times
Facts & features
Interior
Bedrooms & bathrooms
- Bedrooms: 3
- Bathrooms: 3
- Full bathrooms: 2
- 1/2 bathrooms: 1
Cooling
- Central Air, Ceiling Fan
Appliances
- Included: Dishwasher, Disposal, Range, Refrigerator
- Laundry: In Unit, Laundry Room, Main Level
Features
- Ceiling Fan(s), Granite Counters, Kitchen Island, Open Floorplan, Walk In Closet
- Flooring: Carpet, Wood
Interior area
- Total interior livable area: 1,912 sqft
Property
Parking
- Total spaces: 2
- Parking features: Driveway, Covered
- Details: Contact manager
Features
- Stories: 1
- Exterior features: Contact manager
Details
- Parcel number: 927560
Construction
Type & style
- Home type: SingleFamily
- Property subtype: SingleFamily
Condition
- Year built: 2022
Community & HOA
Community
- Features: Clubhouse, Fitness Center
HOA
- Amenities included: Fitness Center
Location
- Region: Austin
Financial & listing details
- Lease term: Negotiable
Price history
| Date | Event | Price |
|---|---|---|
| 4/30/2025 | Price change | $2,695-3.6%$1/sqft |
Source: Unlock MLS #6308395 | ||
| 4/23/2025 | Listed for rent | $2,795$1/sqft |
Source: Unlock MLS #6308395 | ||
| 4/23/2025 | Listing removed | $2,795$1/sqft |
Source: Zillow Rentals | ||
| 4/4/2025 | Listed for rent | $2,795+9.6%$1/sqft |
Source: Zillow Rentals | ||
| 9/23/2024 | Listing removed | $2,550$1/sqft |
Source: Unlock MLS #4551464 | ||
![[object Object]](https://photos.zillowstatic.com/fp/e45ea662d7ef48c462a409bff4181e7a-p_i.jpg)
