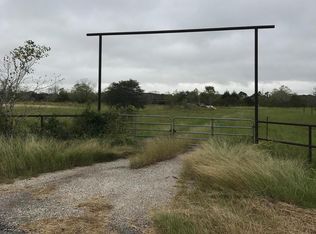This is a 3696 square foot, 13.0 bathroom, single family home. This home is located at 8801 County Road 79, Rosharon, TX 77583.
This property is off market, which means it's not currently listed for sale or rent on Zillow. This may be different from what's available on other websites or public sources.
